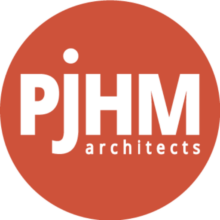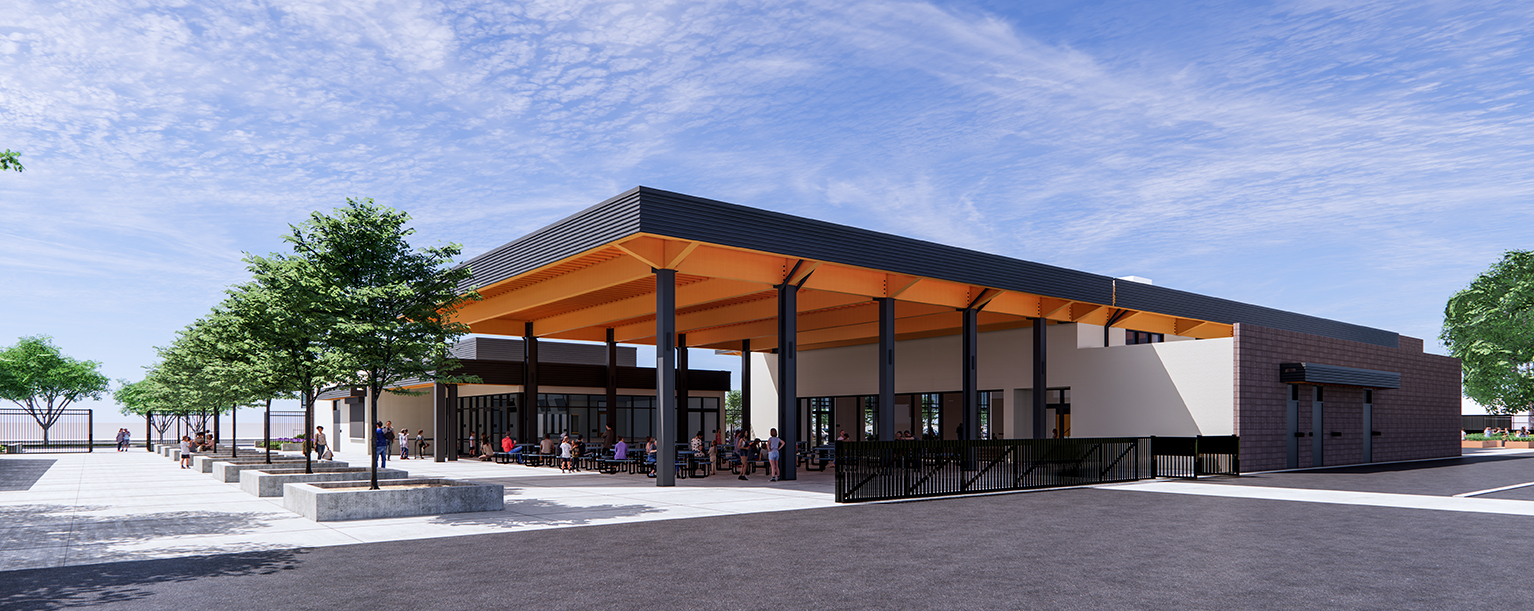SUNNYMEAD MIDDLE SCHOOL MODERNIZATION AND EXPANSION
MORENO VALLEY UNIFIED SCHOOL DISTRICT
The modernization scope of this project is focused on revitalizing educational buildings designed by PJHM in the late 1980’s, with the focus of transforming the educational spaces to align with Moreno Valley Unified School District's new 21st century educational model and 360 degree classroom pedagogy.
The modernization project comprises of 40,100 square feet of instructional and student support spaces. The original science and arts building is updated to facilitate the new STEAM (science, technology, engineering, arts and mathematics) curriculum. The existing multipurpose and music classroom building is reimagined as a VAPA (visual and performing arts) center. It now houses Baile folklorico, Dance, Drama, and ASB classrooms while providing indoor and outdoor classroom connections between disciplines for cross collaboration opportunities.
The new multipurpose and food service complex comprises of a 10,750 square foot multipurpose purpose building, a 6,800 square foot lunch shelter, and a 3,600 square foot food service building. The new buildings establish a fresh school identity and define a student entry promenade. The intent of the multipurpose space is to showcase the prominent VAPA program with interior acoustical architectural features, motorized stage lighting fixtures, and theatrical lighting and sound system. To maximize the flexibility of the multipurpose space, the back wall incorporates an expansive motorized operable sliding glazed wall. This thoughtfully connects the indoor MPR space to the covered lunch shelter, which creates one large indoor-outdoor venue with the stage at the focal point for large group performances, instruction, or student rallies.
A conscious effort was made to utilize wood frame and heavy timber for the new construction to reduce the embodied carbon and to celebrate these materials as exposed elements. The site is nearly net zero energy, utilizing existing on-site parking lot and campus solar shade structures, however the roof of the new MPR accommodates the infrastructure for future roof top solar. The new food service building is future proofed by providing electrical infrastructure and pathways to allow for an easy future transition from natural gas kitchen equipment to all electric when the site is ready. The legacy of original learning space natural daylighting is preserved in the modernization by providing new dimmable skylights within the existing openings.





