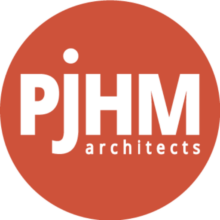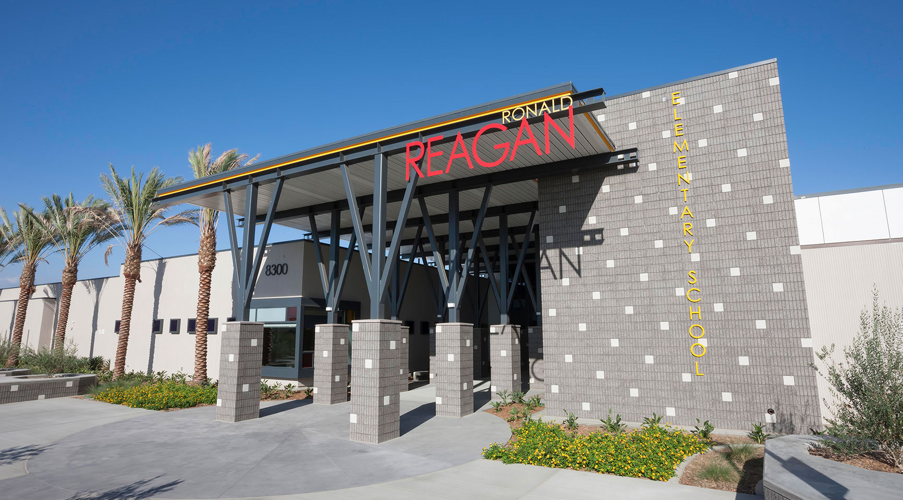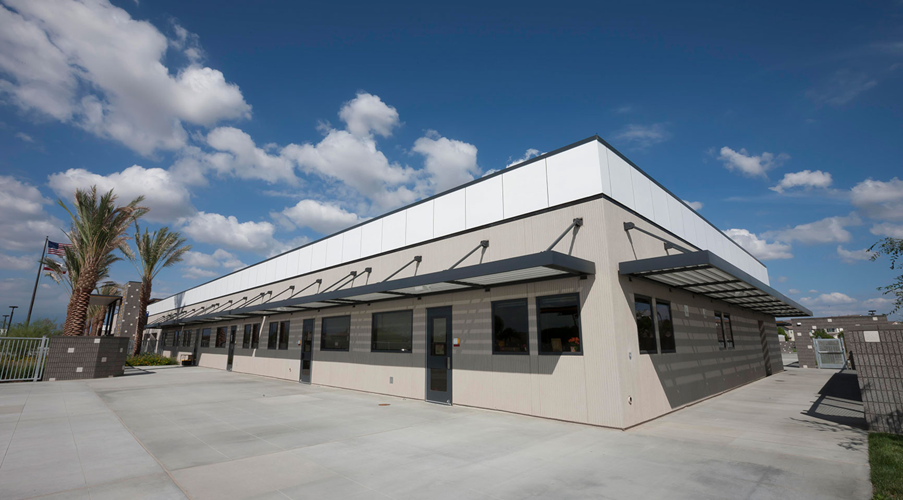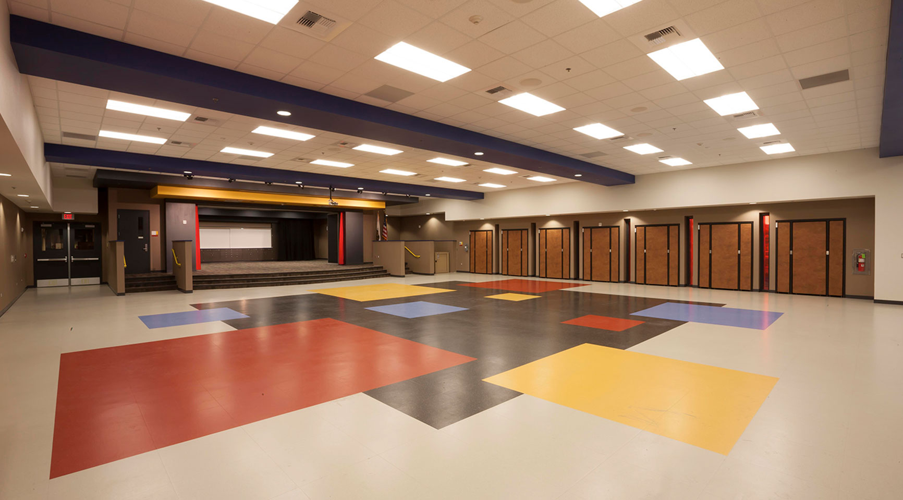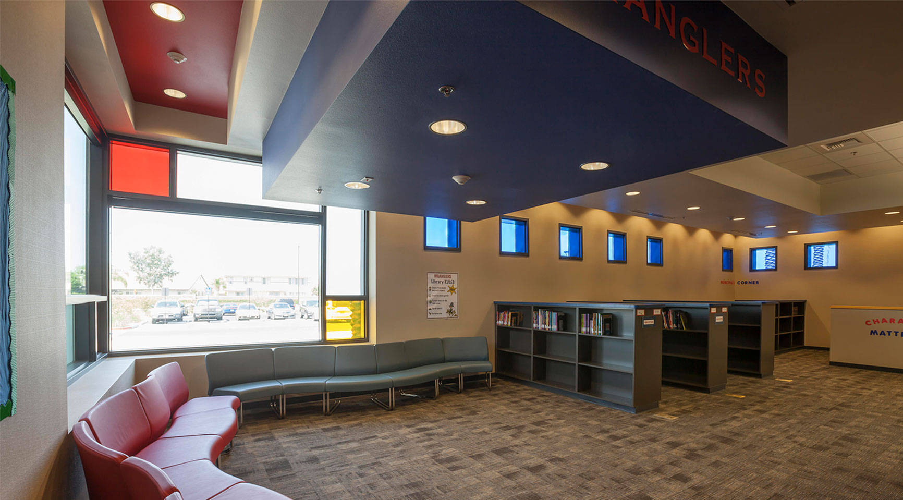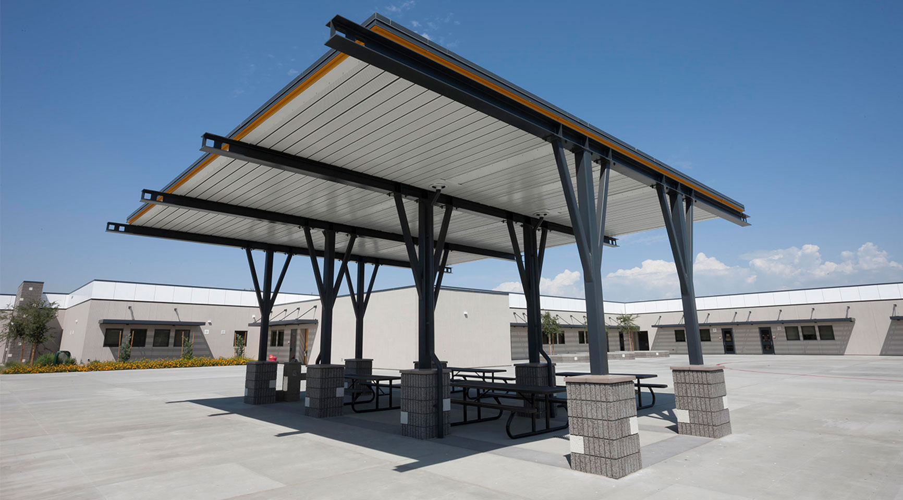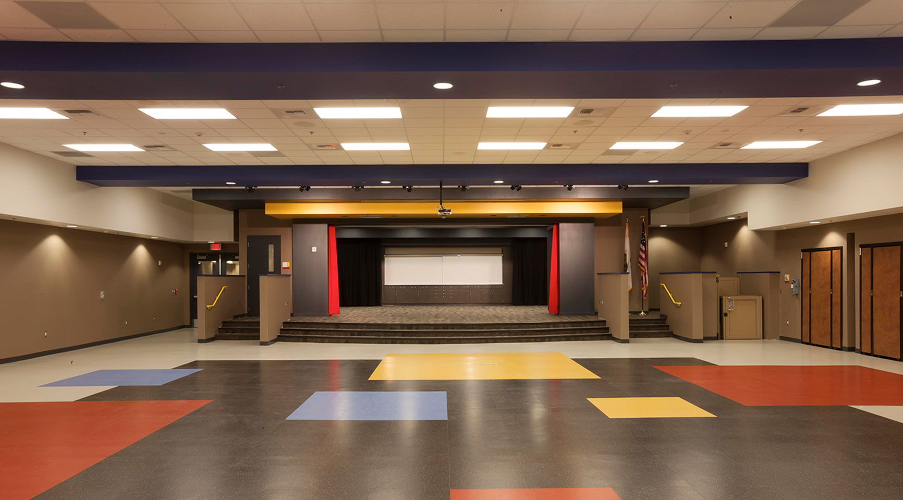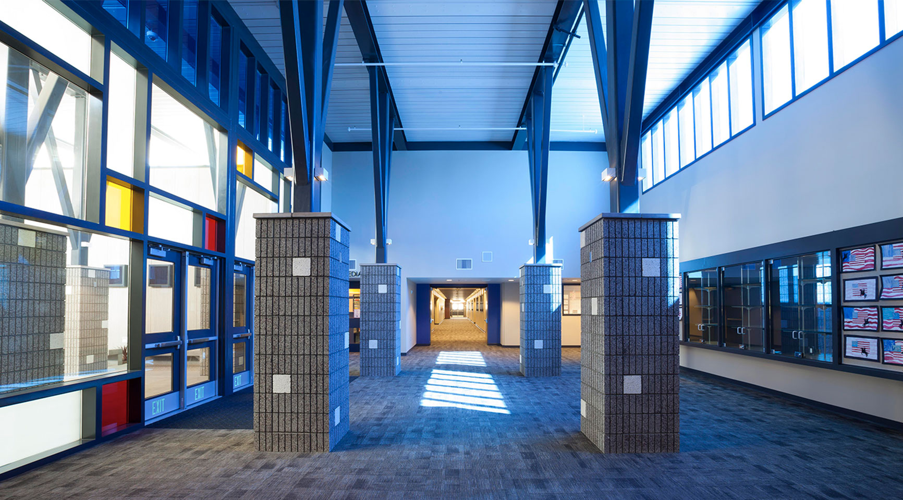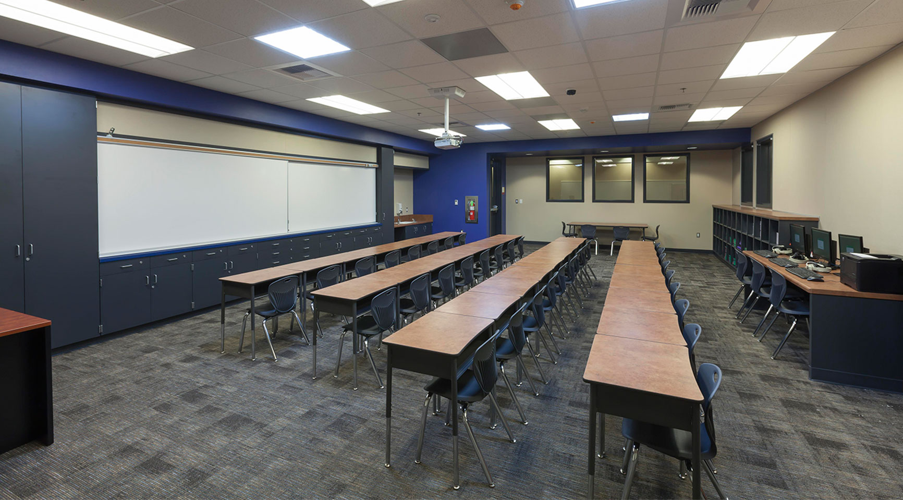Ronald Reagan Elementary School
Corona-Norco Unified School District
Ronald Reagan Elementary School promotes leadership and legacy for Corona-Norco Unified School District, and provides a focal point to the residential community that surrounds it. Located on a master-planned “superblock” within the center of the housing development, the school site is adjacent to a large community sports park, and it provides for public functions beyond the education of the community’s younger residents.
Assembly areas such as the multi-purpose, food service and library are aligned along the front of the school, facilitating ease of access during school and after hours community use. Adjacent to these spaces are Administration and Kindergarten area, for easy visitor access and excellent supervision of the child drop-off areas. Classroom clusters are expressed in 3 radiating wings housing lower, middle and upper grades. Each wing contains classrooms, student and staff rest rooms, staff workroom and offices and storage. Central to these wings is the technology classroom, for use by all grade levels.
The school’s design began as a re-use of plans, mostly repeating the previous Rosa Parks Elementary School plan that was last built in 2007. Lessons-learned from that project were incorporated into the new design, and a thorough “dust-off” series of meetings with various district departments generated updates to the plan. Special Education, Child Nutrition Services, Information Technology, Facilities and Maintenance & Operations departments were all involved in the updating process. Additionally, the school Principal was selected and brought into the project much sooner than usual, and her input was instrumental in making use and functionality adjustments to the design.
Along with plan changes and updates, the building exterior aesthetic was also updated from the previous project. Geometries of the entry and lunch shelter canopies were changed, as were the exterior wall/window shading overhangs. Combined with a project-specific site design and a new color scheme, Ronald Reagan Elementary has a unique identity, despite its origins as a re-use of plans. The post-WWI works of Dutch artist Piet Mondrian was referenced as a framework for the organization of the school’s use of vivid primary colors throughout the building. A more literal application of Mondrian’s work was used at interior and exterior fenestration, but concepts of his work are scattered across the project. Large swaths of bright colors are used at ceilings in each classroom wing, with a different color in each to provide identification for each wing and way-finding through the building. “My classroom is in the red wing” or “The kitchen is at the end of the blue corridor on the left.” However, with the recognition that Reagan Elementary is a 79,000 square foot educational facility and not an artist’s canvas, the Mondrian-esque colors were used sparingly and for visual impact. The overall interior and exterior colors are softer, earth-toned neutrals. Blues, yellows and reds are then infused against the sedate neutral background to identify areas of focus – entry points, teaching locations, and informational elements.Sustainability principles were used to guide the design of the project.
Energy efficiency measures were taken, such as hyper-insulating the envelope with R-38 at the roof and R-21 in the walls and providing daylighting in every classroom as a potential artificial lighting replacement. All rooftop mechanical units were re-specified at the start of construction, to comply with the Energy Code that was effective at the time, even though the project had been designed to the previous code cycle. Electrical transformers were located on the roof, which has a CRRC compliant membrane, to dissipate heat to the exterior rather than to the building interior.
Reducing water consumption was a design strategy, well before Governor Brown’s Executive Order regarding the topic. All plumbing fixtures are low-consumption, with urinals being completely waterless. Drip irrigation is used throughout non-recreational planting areas to reduce irrigation demands. A dry-creek bed design element snakes across the site’s street-frontage, to both reduce the area of landscape requiring irrigation, and to reference a xeriscape aesthetic that is becoming more common in the drought-affected region.
Reagan Elementary opened in July of 2015, and the school has already made an impact on the community and its students. Hundreds of interested residents and excited students attended a school tour before it’s official opening, which was a sign of the warmth with which the school has been embraced.
COMPLETED
2015
