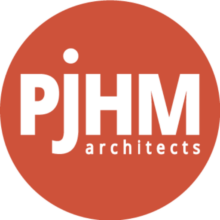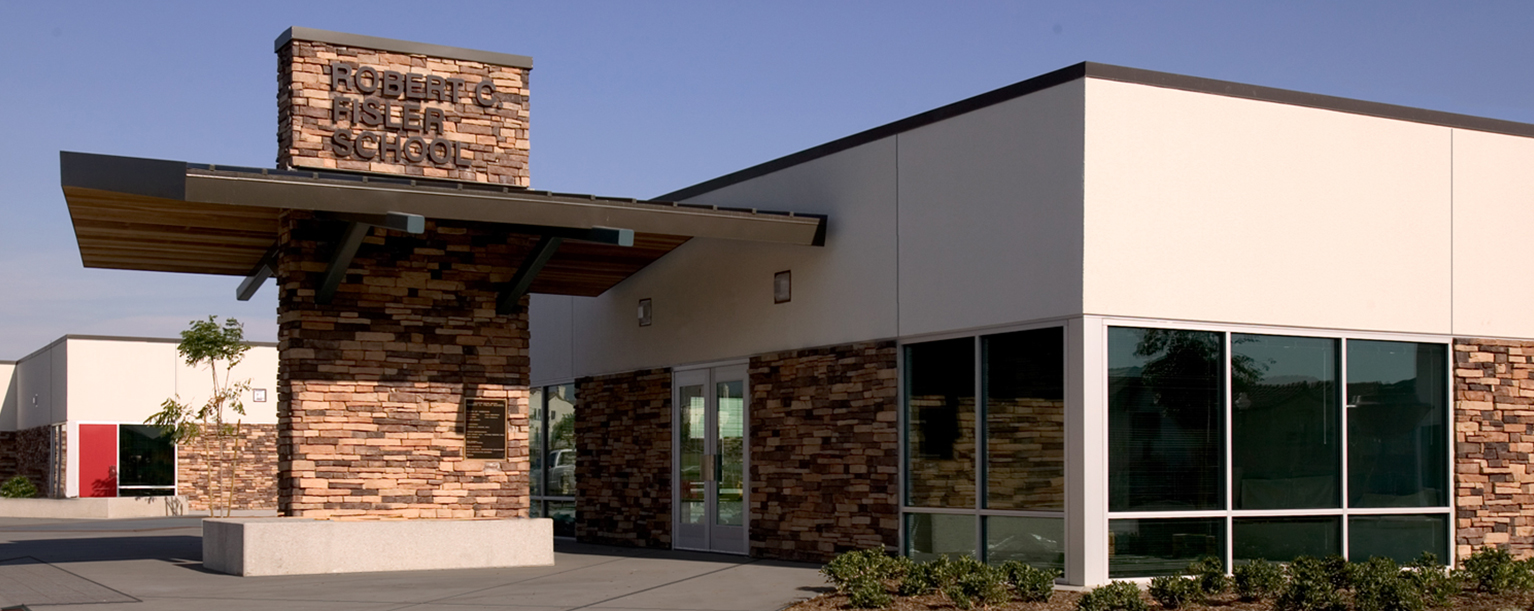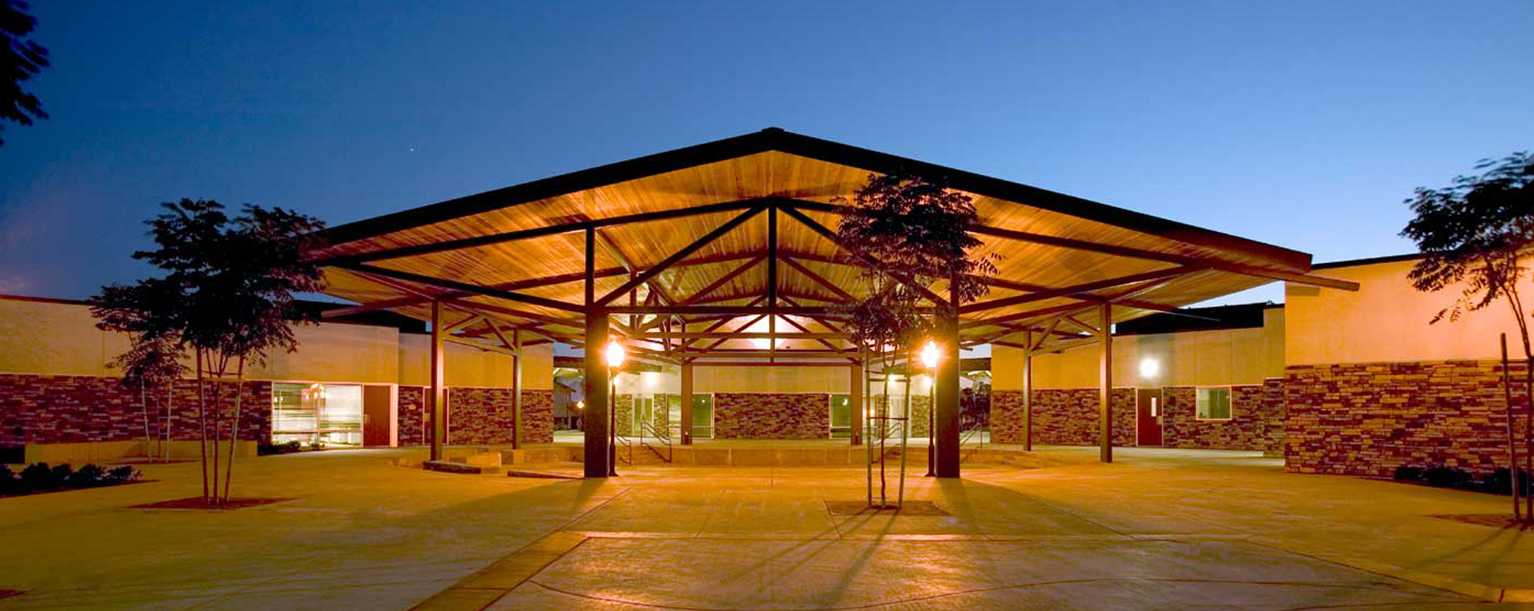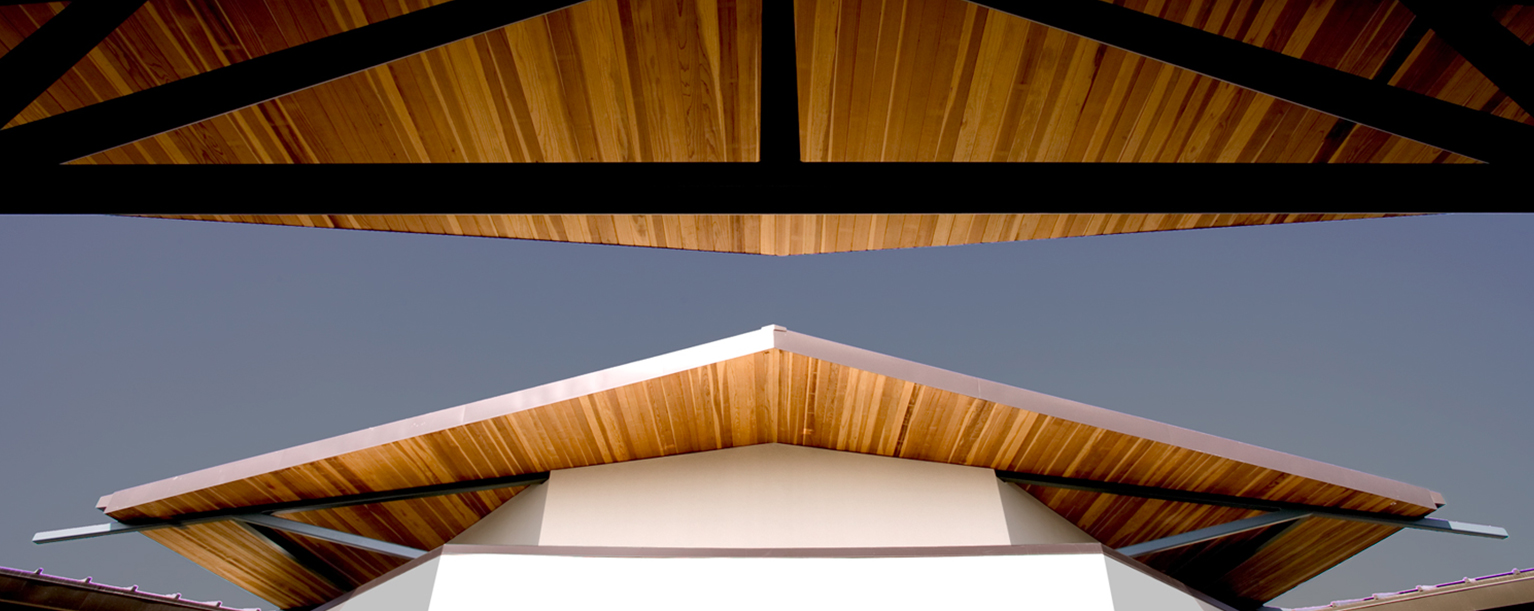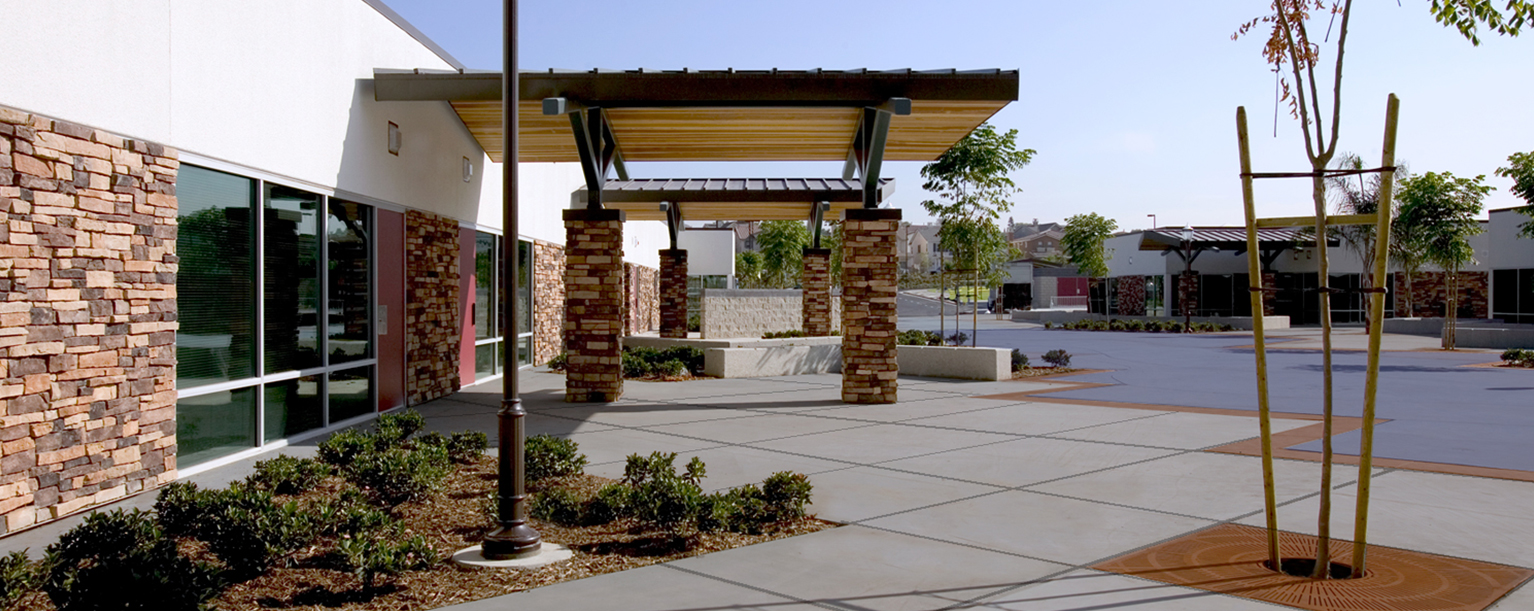ROBERT FISLER K-8 SCHOOL
FULLERTON SCHOOL DISTRICT
Nestled on 10 acres in the heart of a new master planned community, Robert Fisler K-8 School is part of the Fullerton School District. PJHM was hired to design & assist in creating a planning committee consisting of a diverse group of educators, district staff, public citizens, local business owners and city planners. The project was supplemented with more specialized focus groups to further develop individual components of the school such as administration, staff office and work areas, special needs, maintenance and operations, K-8 teaching environments, library-media, technology, science, PE and food service.
Designed within the State School Facilities Program, the facility houses 800 students and consists of 7 structures arranged to create a communal courtyard highlighting an abstract colored tropical oasis & amphitheater used for student and community gatherings. Steel entry canopies, stone & redwood detailing create a project comfortably set in its surroundings.
COMPLETED
2004
