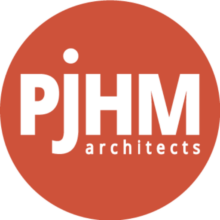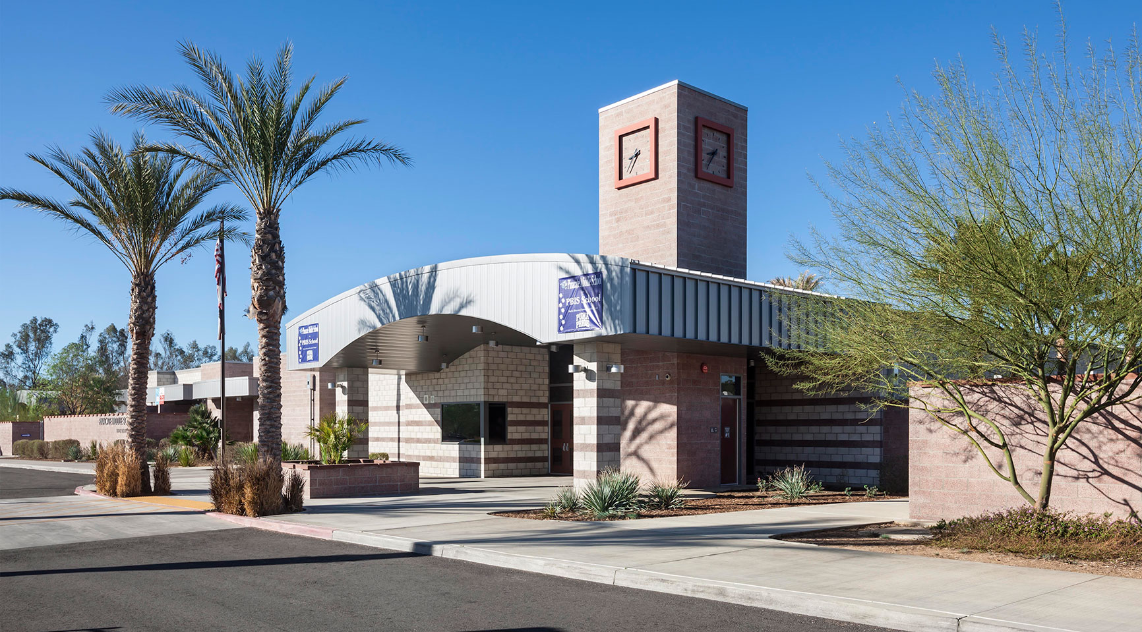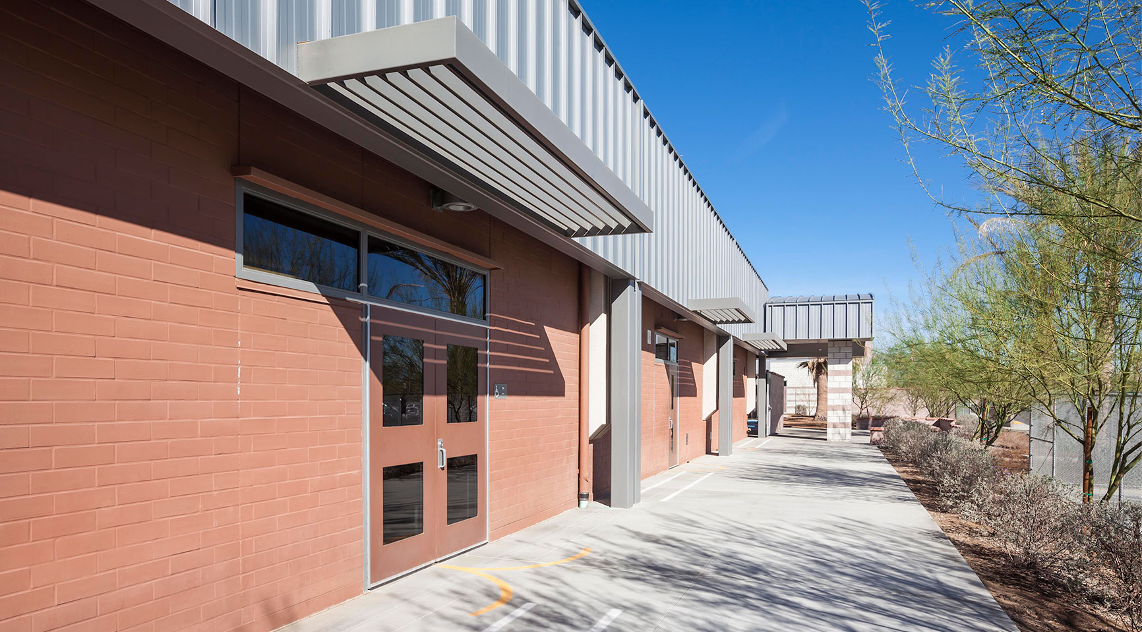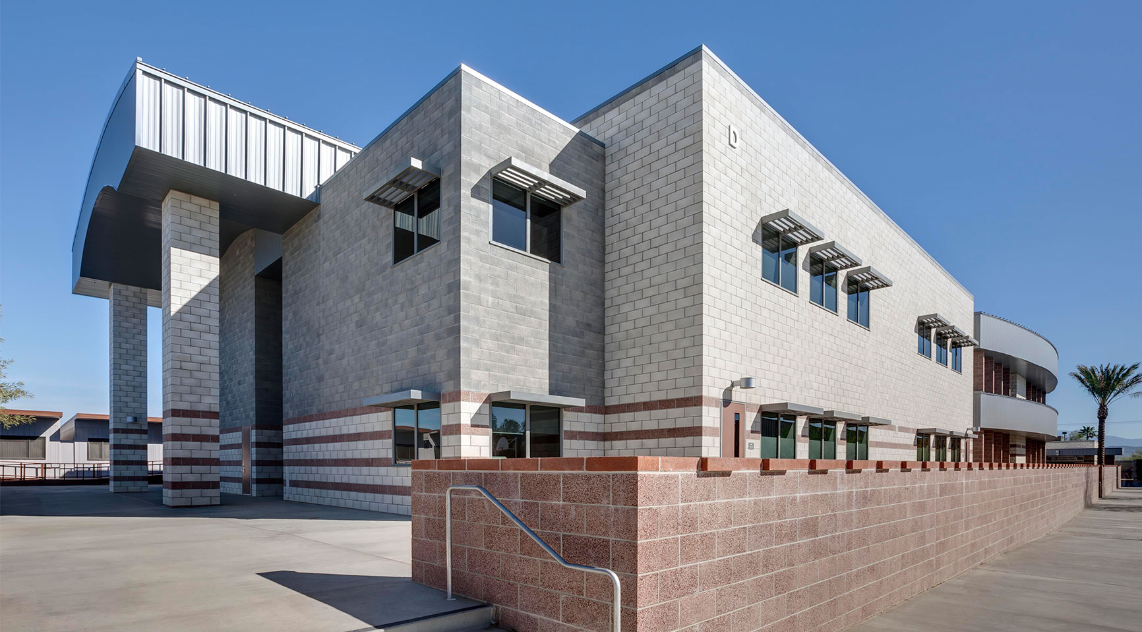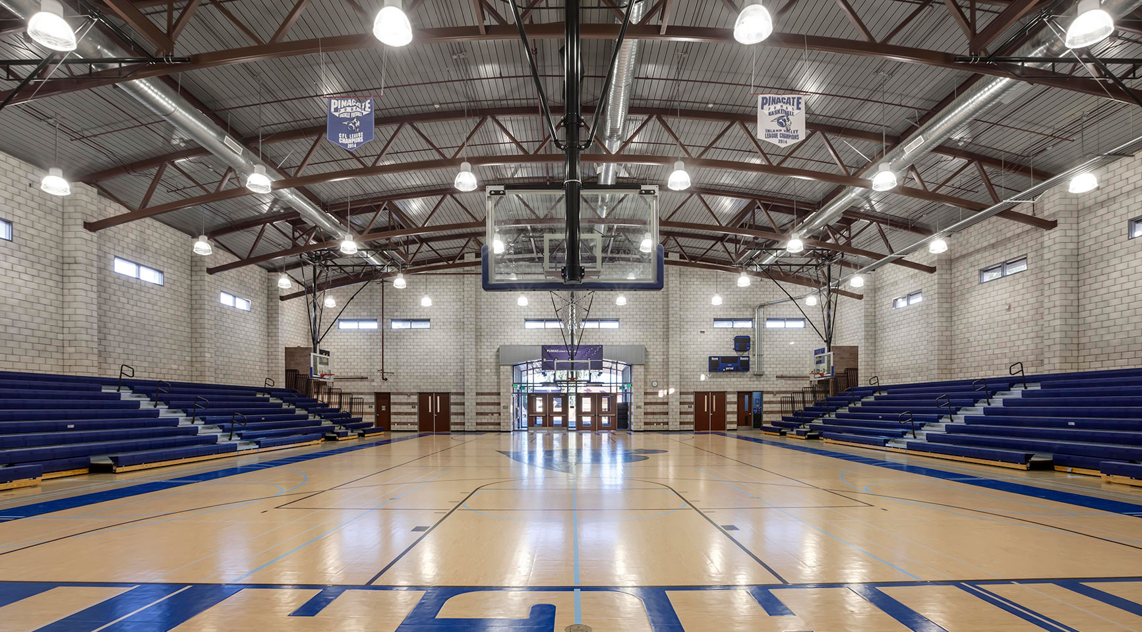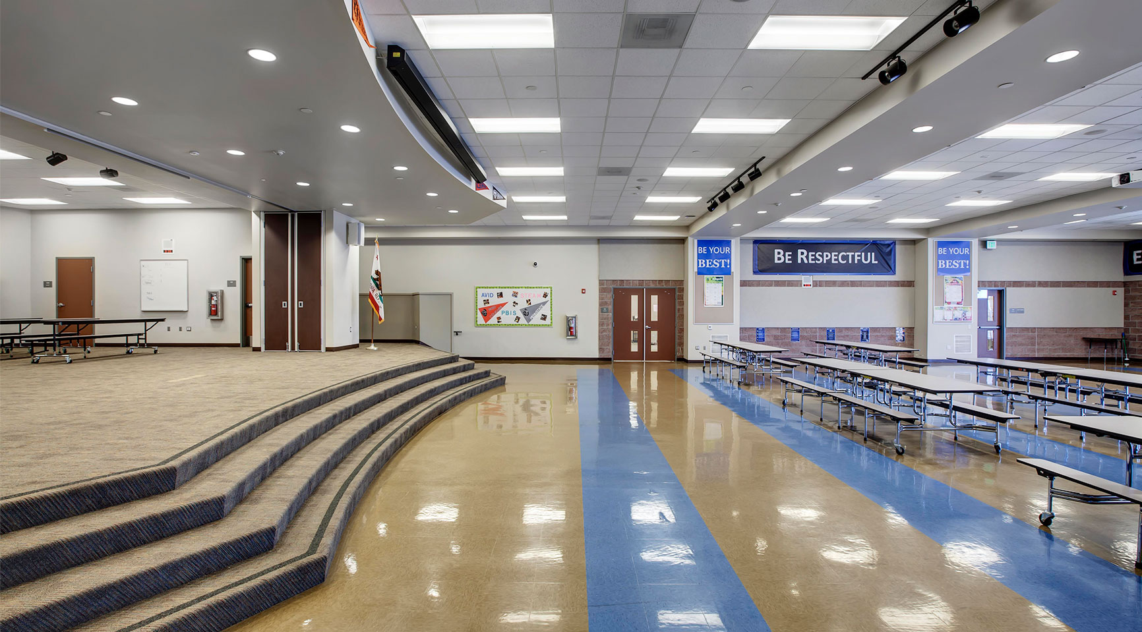Pinacate Middle School
Perris Union High School District
Pinacate Middle School was transformed through this comprehensive modernization project with Perris Union High School District. The school lacked a clearly defined entrance and struggled with adequate ingress/egress and student drop-off. The first phase of construction introduced a new 18,942 square foot administration/library building providing a new “front door” to the campus. Additionally, a new 25,095 square foot gymnasium was constructed.
The second phase modernized the original 48,817 square foot - 1985 building, revitalizing the exterior to commulti-purpose room, converting the old administration offices to new classrooms, adding band, drama, and choir classrooms, and updating antiquated classrooms. The final phase, the Academic Core Building, totaling 24,150 square feet, added 14 new teaching stations to campus with classrooms specializing in science, special education, and core curriculum. Upon completion 33 modular classrooms were removed from the campus.
COMPLETED
2016
AWARD
Concrete Masonry Association of California and Nevada (CMACN)
- Featured in January 2018 Magazine Edition
