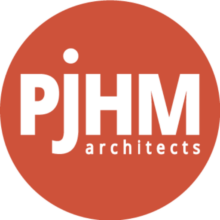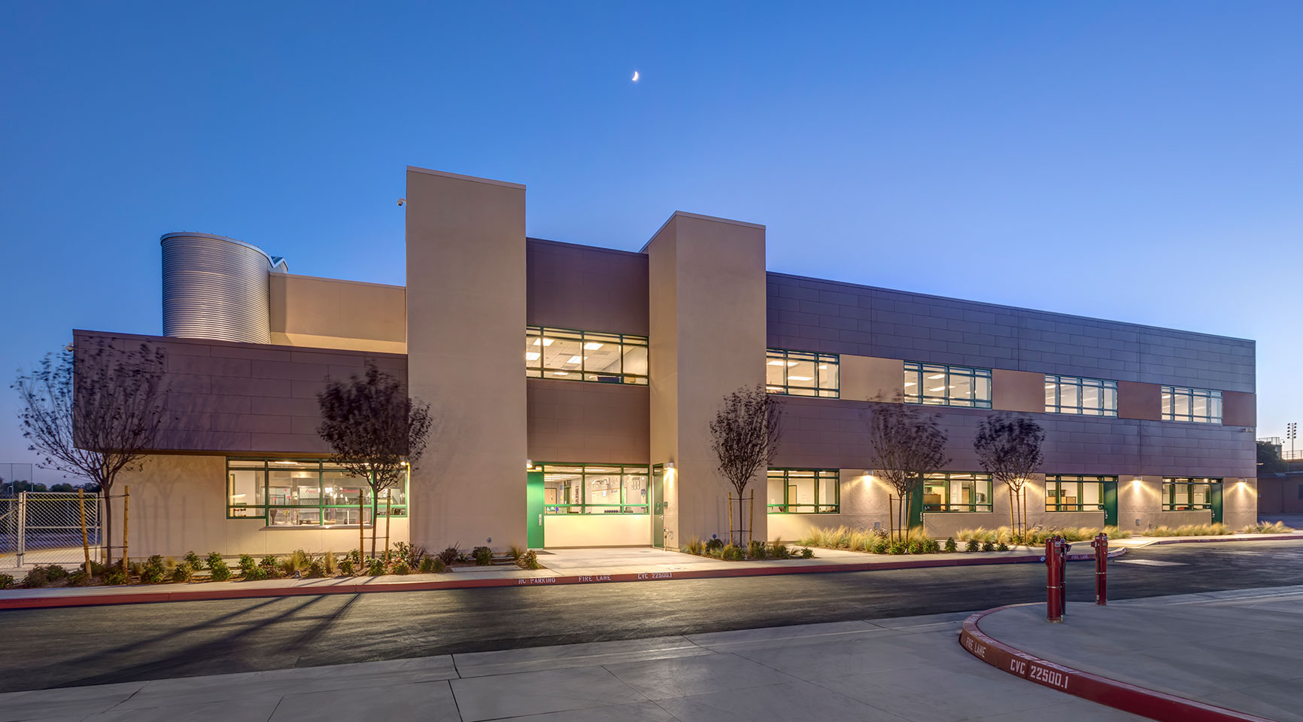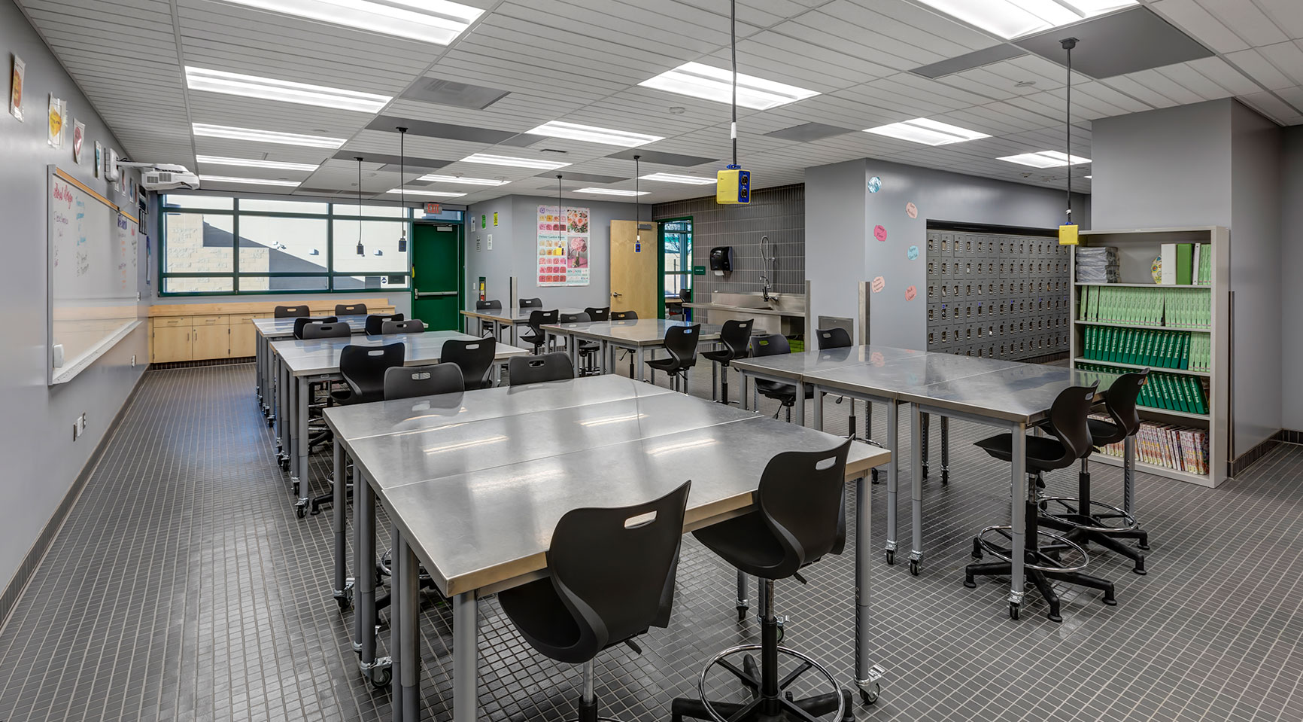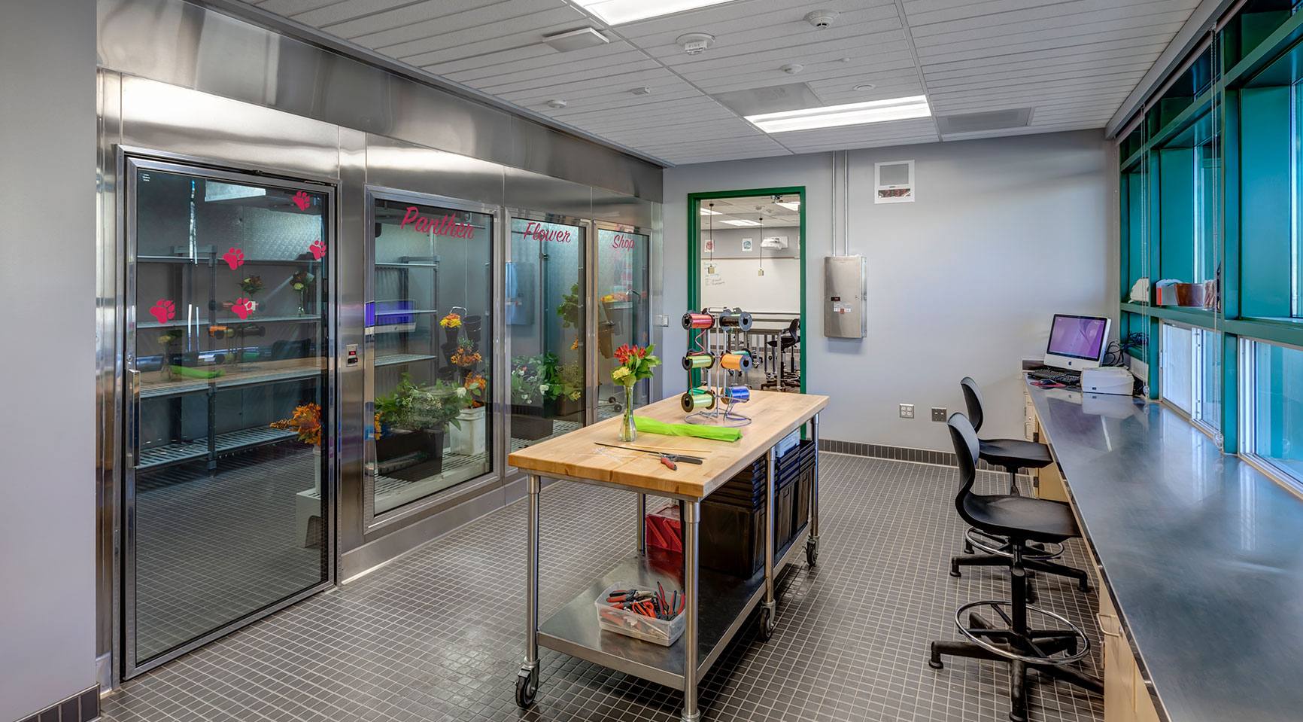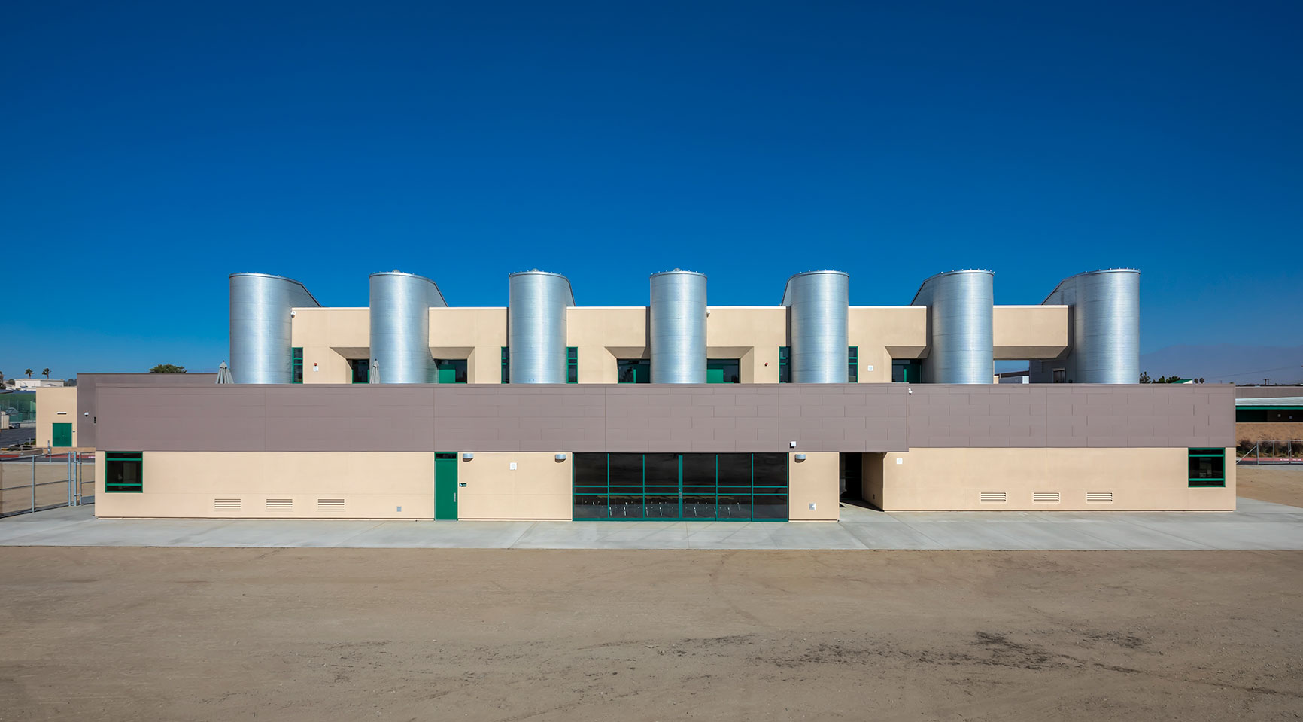Perris High School Agricultural Center of Excellence (PACE) Campus Addition + Alterations
Perris Union High School District
The PACE facilities were completed as a first phase of a total campus renovation project initiated by Perris Union High School District. PACE is a 20,820 SF two-story classroom and laboratory building houses four science classrooms. Each pair of classrooms is adjacent to post-secondary level state of the art agricultural science laboratories and a multi-use student collaboration and research laboratory.
The Perris High School Completion Phase project consist of demolition of 24 existing buildings construction of six new buildings: Administration, Performing Arts, Athletics, Agriculture Mechanics, Agriculture Barn and Concession and modernization of one building. The project re-establishes the main entrance to campus with reconstruction of the visitor parking lot and primary student vehicle drop-off area. Additionally, six competition tennis courts (post-tension concrete) and two basketball courts were added.
COMPLETED
2018
