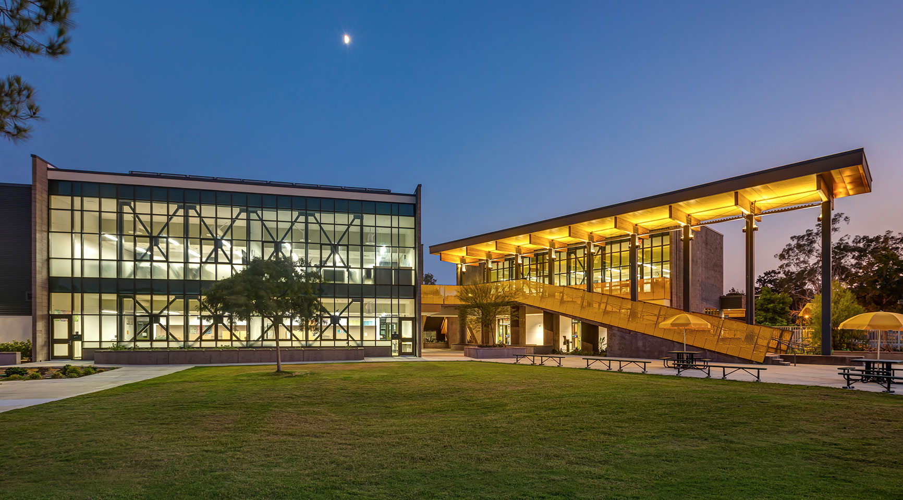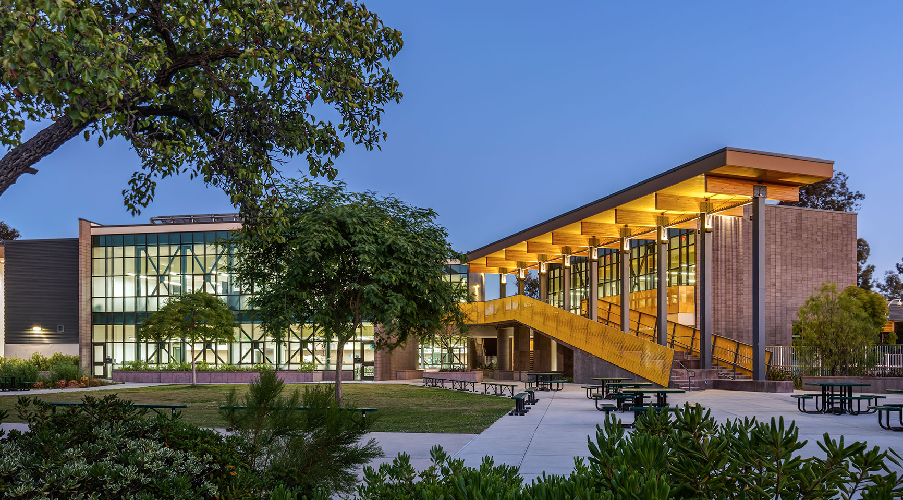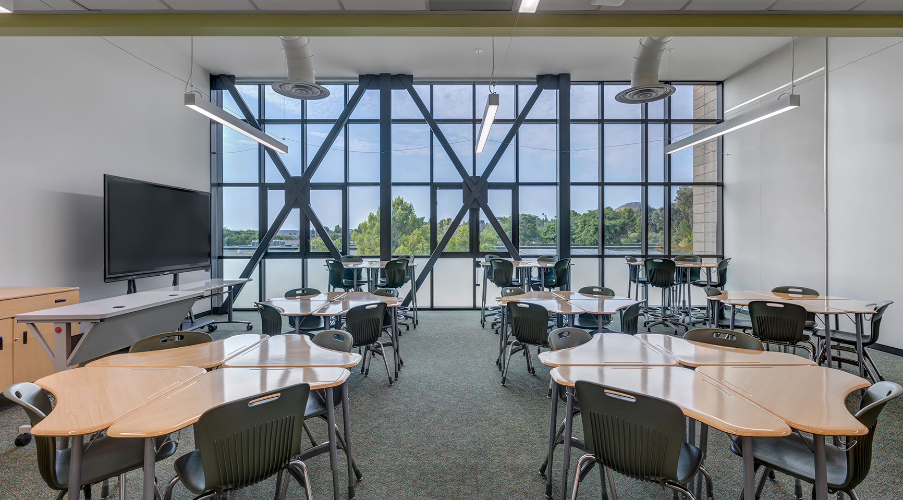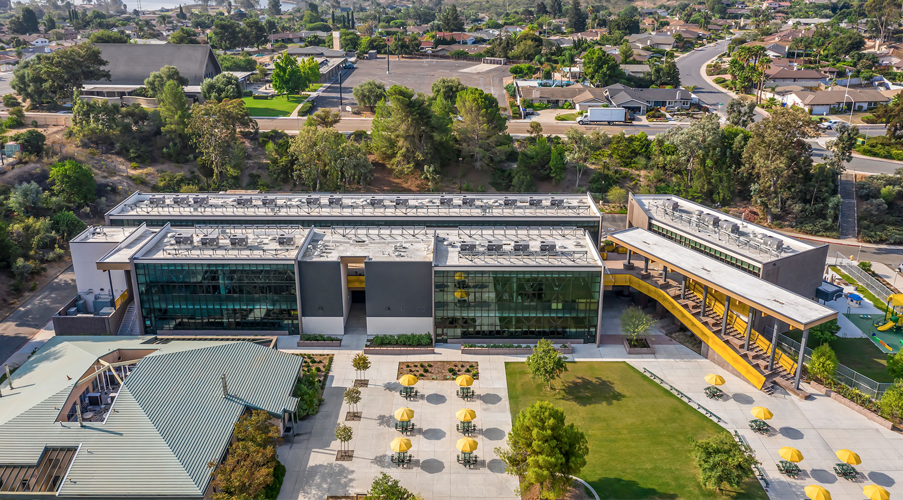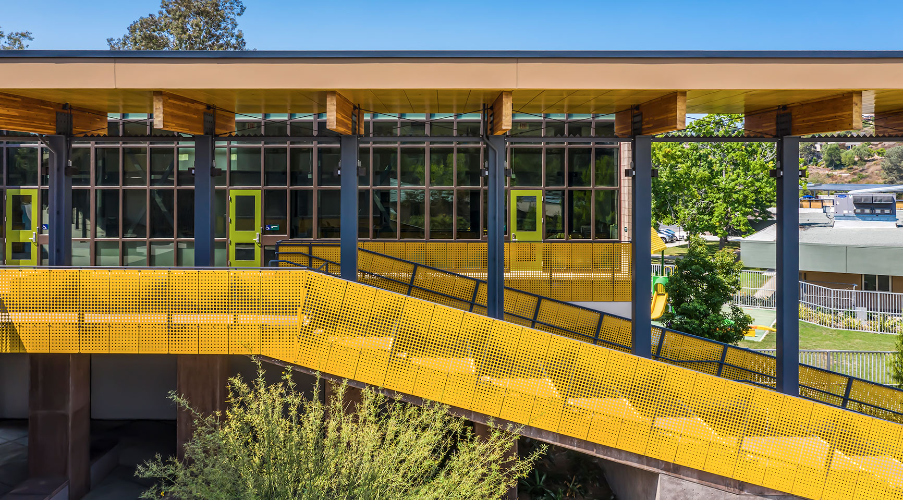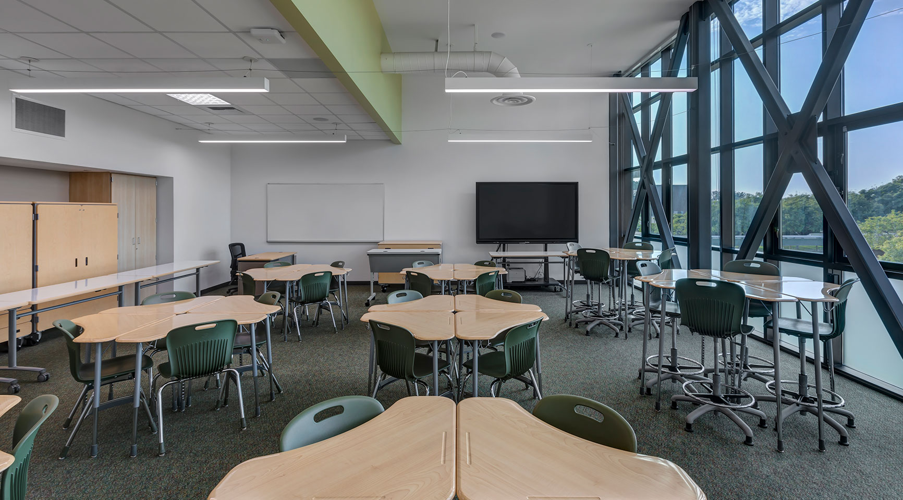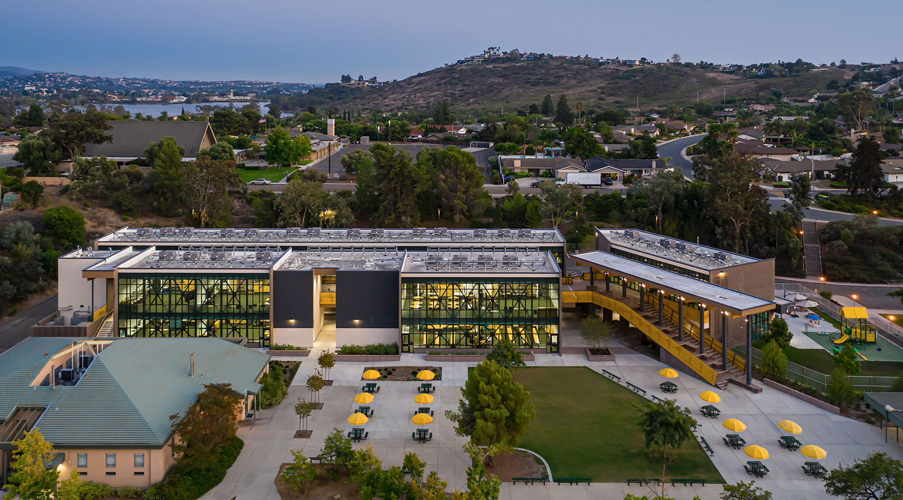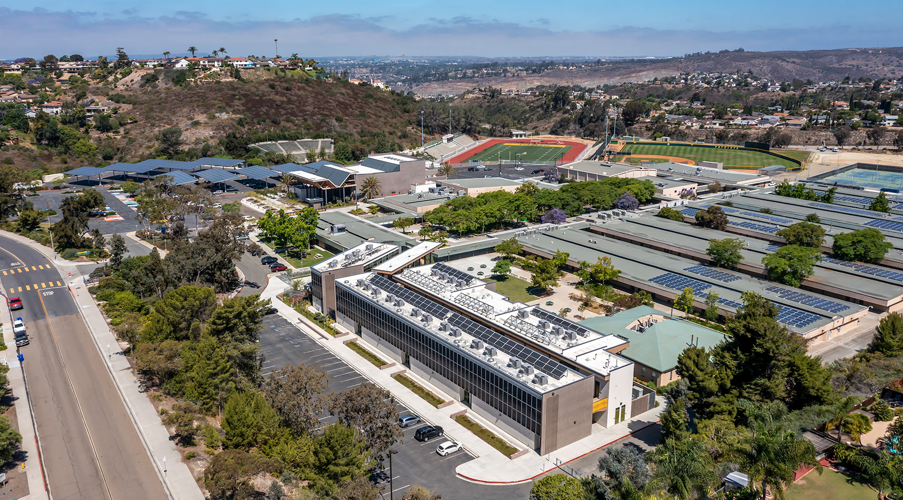Patrick Henry High School 2-Story Classroom Building
San Diego Unified School District
Derived as an extension of the original 1960’s overall campus finger plan, the Patrick Henry High School 2-Story Classroom and Early Education project takes advantage of its east west orientation and opens each learning space completely to the north, flooding them with ample indirect daylight. Temperate San Diego climate gives way to operable windows on the north glazed curtain walls, naturally ventilating each learning space. The south wall face thickens, and strategic shade tree placement help mitigate heat gain considerably, providing manageable and efficient thermal comfort. To provide moments of outdoor learning within and adjacent to the project, a diverse range of landscaped and building transitional spaces are ‘slowed,’ allowing students to stop, rest and define social interactions.
The main staircase widens to create informal seating and presentation space, and the three classroom wings separate, creating a primary and fully exterior circulatory artery, nearly 25-feet wide, doubling as gathering and outdoor classroom areas. This release also gives way to large light wells that pour light to the ground level breezeway and classroom north faces. Various landscaping strategies surrounding the building and the adjacent main courtyard frames and defines a multitude of outdoor learning, presentation and study areas. A 7,000 SF photovoltaic array, exclusively owned by the San Diego Unified School District, flanks the entire south façade, generating 75,000 kWh annually, and reduces over 1.1 million pounds of CO2 over a 25 year cycle. The building consists of 24 general classrooms and 2 ROP classrooms, which serve as a functioning preschool/daycare and observation room.
COMPLETED
2020
AWARD
Concrete Masonry Association of California and Nevada Concrete Masonry Design Awards
- 2022 Merit Award for Education Design
Learning by Design Magazine Awards
- Fall 2025 Outstanding Project

