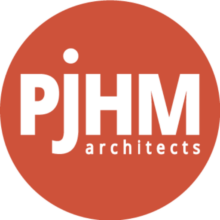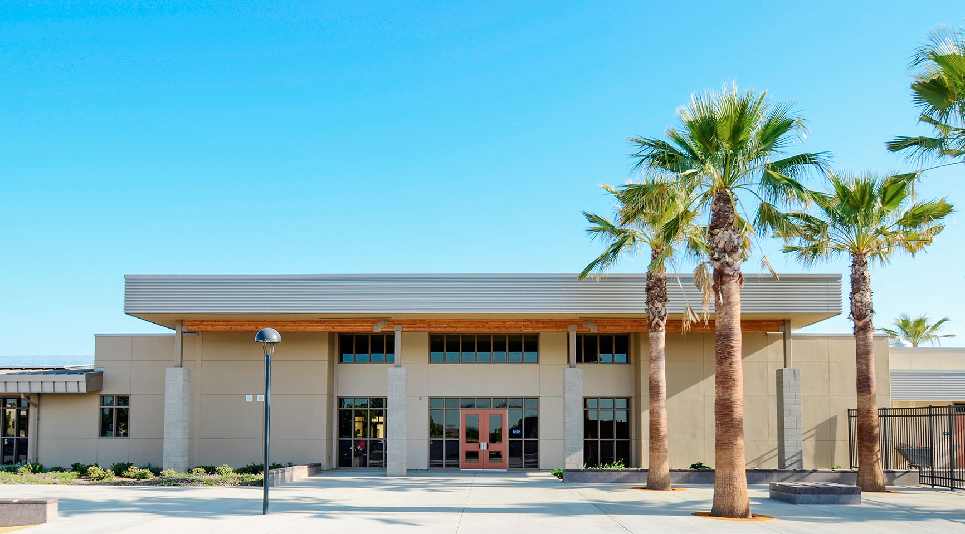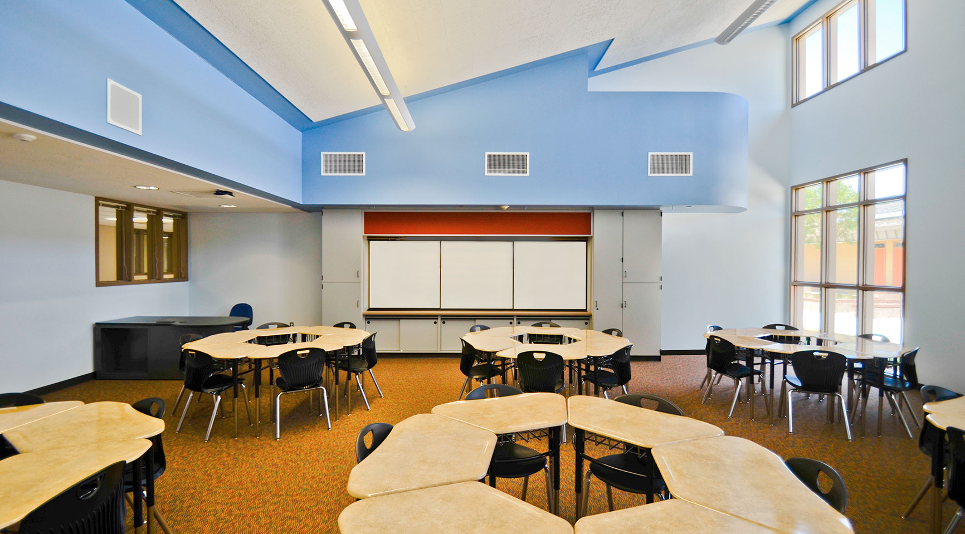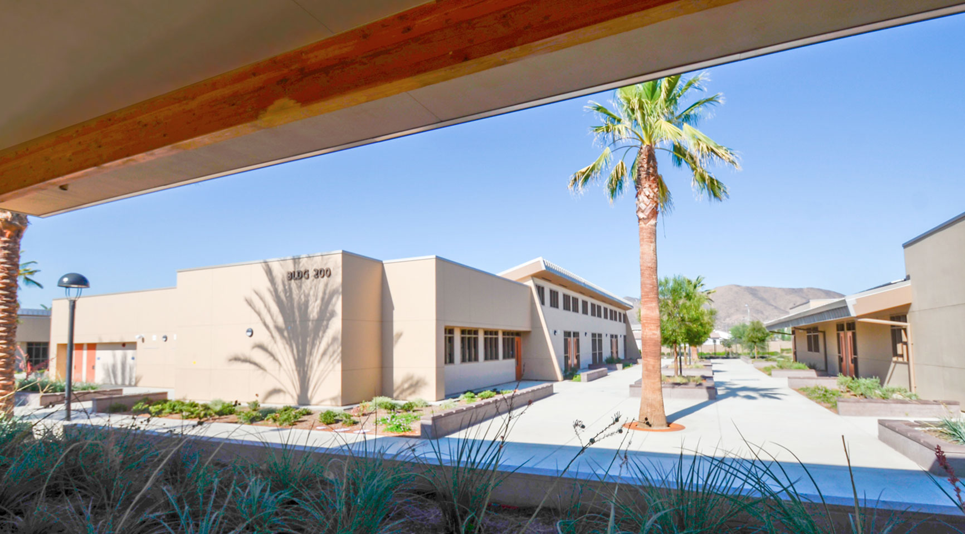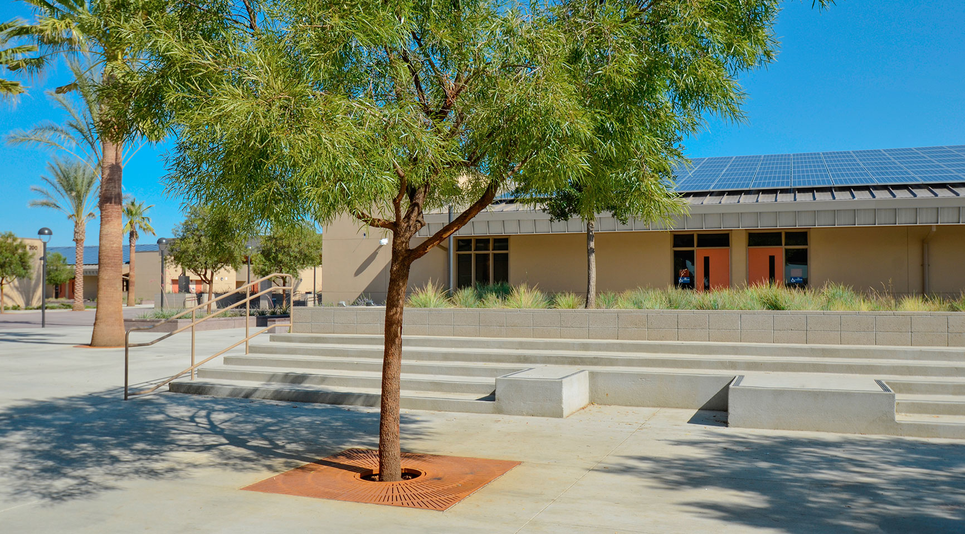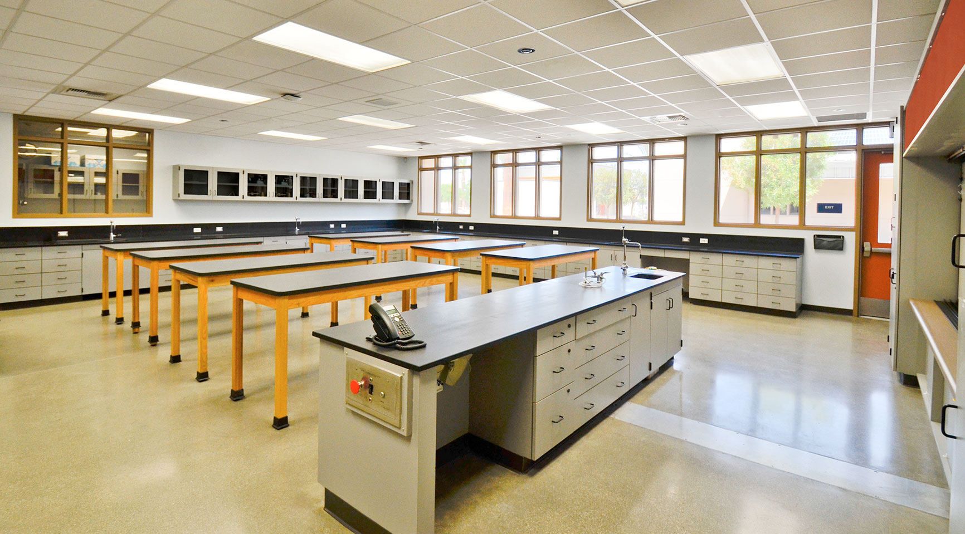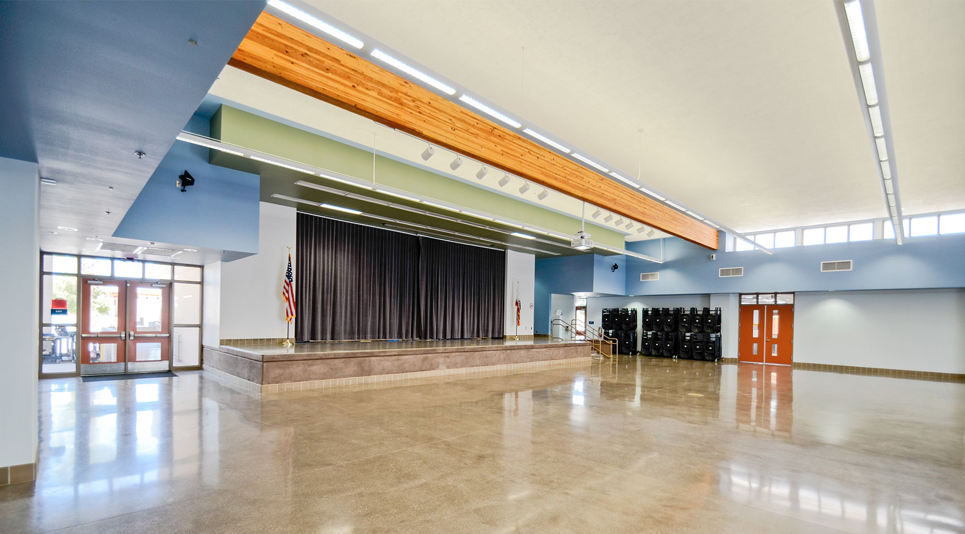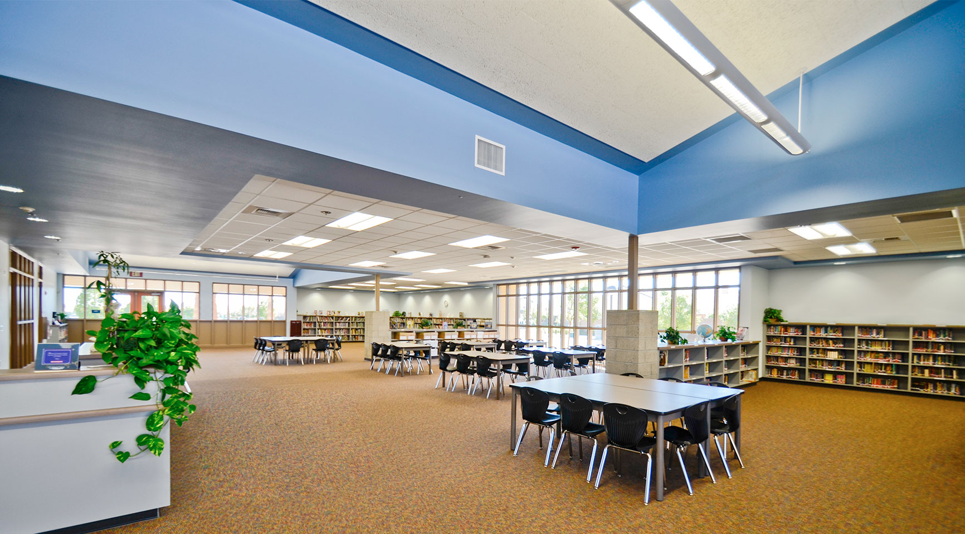Ethan A. Chase Middle School
Romoland School District
Ethan A. Chase Middle School is Romoland School District’s first middle school specific facility. The collaborative planning process included teachers, community members, parents and administrators. The project budget was dependent upon receiving new construction funds through the School Facilities Program. Due to the uncertainty of timing of receipt of state funds, the committee focused on a design solution that could allow flexibility during construction by phasing the project.
The facility is constructed on a 20-acre site in a master planned community with a capacity of 1,400 students. The school is a campus plan layout consisting of nine buildings (one admin/library/mpr, six classroom buildings, one shower/locker and one restroom building), totaling 97,000 square feet. PJHM’s design includes five standard classroom buildings, each containing eight standard classrooms and one science classroom. The elective classroom building contains art, music, technology, science and flex spaces capable of supporting changing program needs. This reflects the District’s educational program to provide a full middle school curriculum while also allowing for future flexibility.
Sensitivity to the surrounding natural environment, as well as fostering student interaction were the driving forces behind the design concept. All classroom buildings span East-West and have South sloped metal roofs which house the photovoltaic system. High sloping ceilings make each classroom appear larger than they truly are, and acoustically the added volume is a plus. The kitchen is adjacent to an exterior covered courtyard as well as the interior multi-purpose room, providing space for students to eat rain or shine. The library is a large open space with several raised sloped roof elements, which provide natural Northern light and provides spatial definition.
A combination of planting materials are provided in the landscape solution. More traditional trees and turf are used in the central courtyards, providing much needed shade and a soft edge to the courtyard hardscape. The perimeter of the campus incorporates native and drought resistant plants that save water and blend with the surrounding residential development.
Ethan A. Chase is CHPS certified. South facing sloped roofs have been incorporated in all campus buildings and are designed to receive 1,526 photovoltaic panels. The PV system generates just under one million kilowatt-hours of power. This on-site energy production will provide approximately 85% of the annual energy consumption campus wide. South sloping roof elements also allow for the harvesting of natural light by opening up the North façade to clerestories and generous fenestration. Natural light accompanied by a super efficient envelope provides a comfortable interior environment for students and staff. All circulation takes place on the exterior of the buildings, so multiple shade structures are placed throughout the campus as well as benches and shade trees to mitigate an often harsh climate.
A large main courtyard provides outdoor learning spaces and promotes social interaction. The entire campus is equipped with WIFI access, accommodating up to two devices per student at any given time, thus breaking from the physical constraints of the classroom to allow learning to happen anywhere, anytime. The multi-purpose room and library were planned and designed with community use opportunities in mind. They are located at the front of the school, are self-contained and can be accessed easily by the community after school hours. The remaining campus can be secured during off-hours.
COMPLETED
2014
DESIGNED TO CHPS CRITERIA
Yes
AWARD
Learning by Design Magazine Awards
- Spring 2010 Outstanding Project
