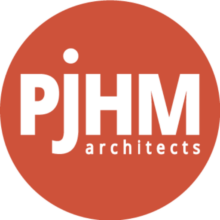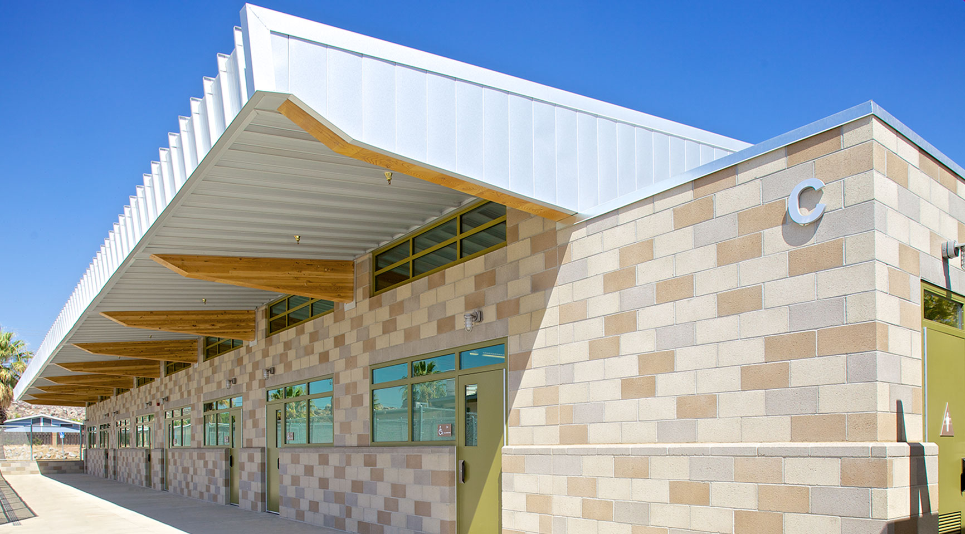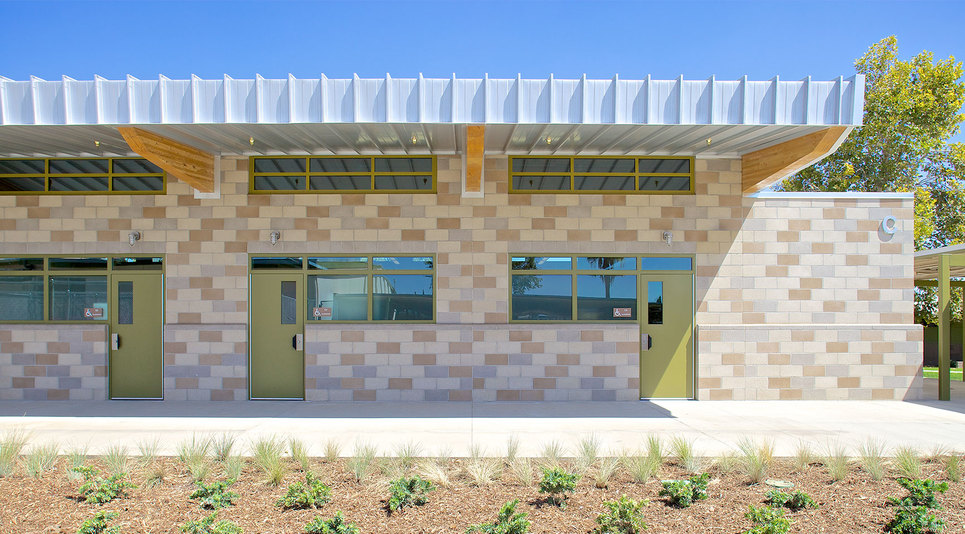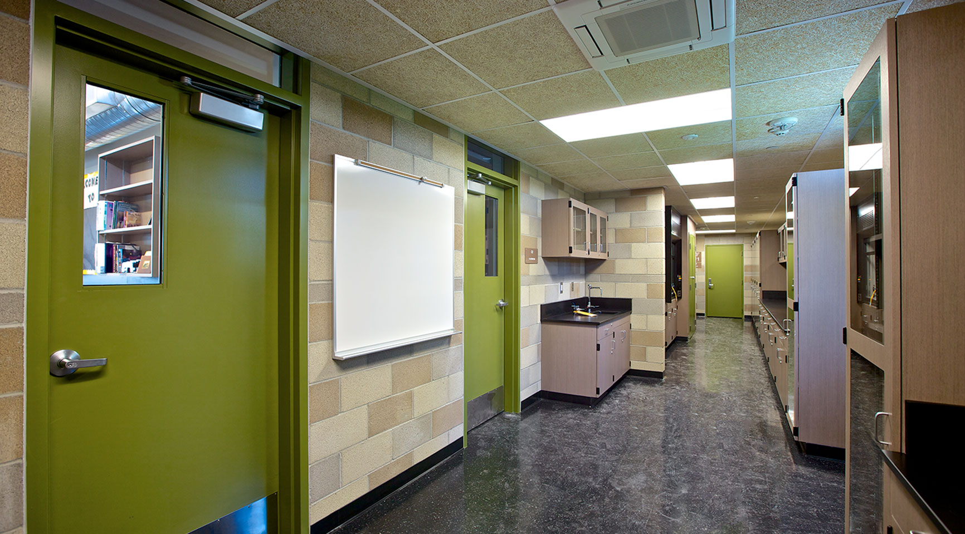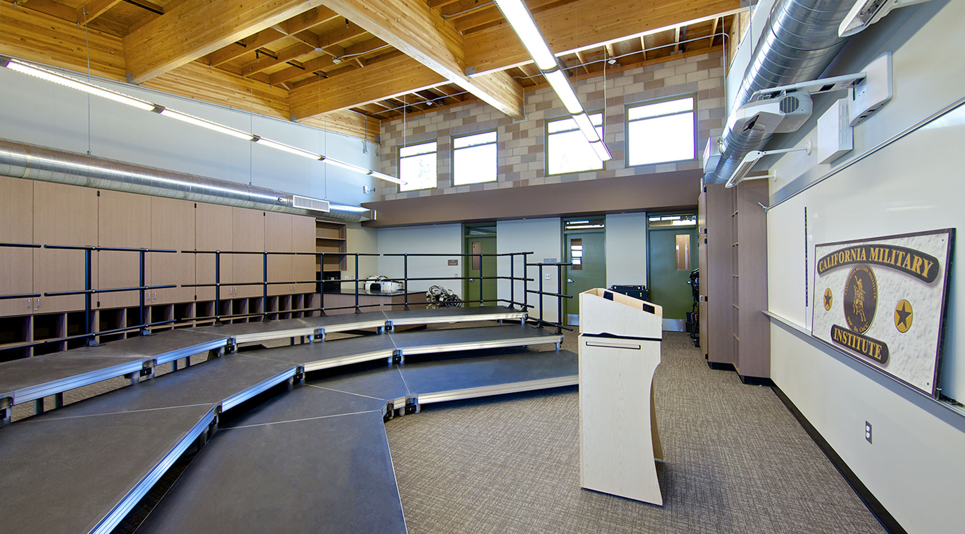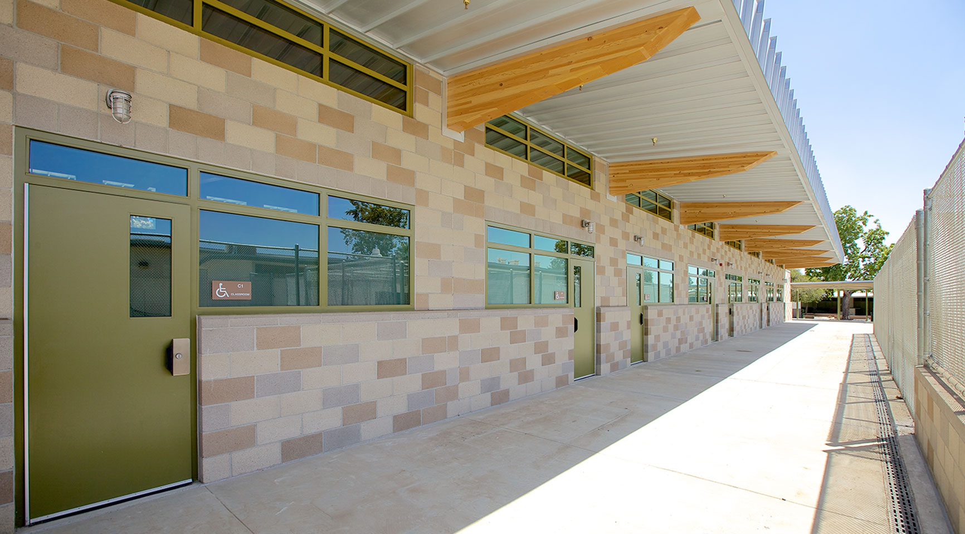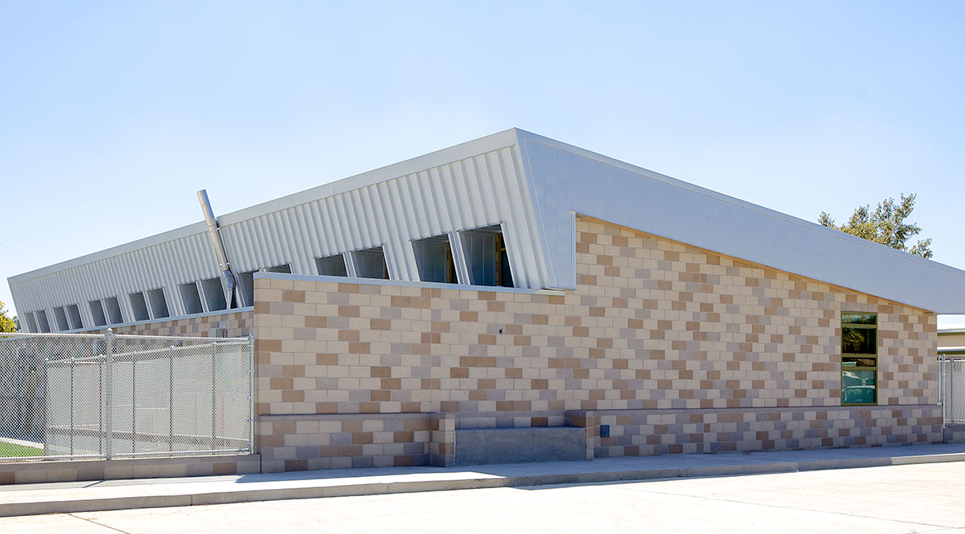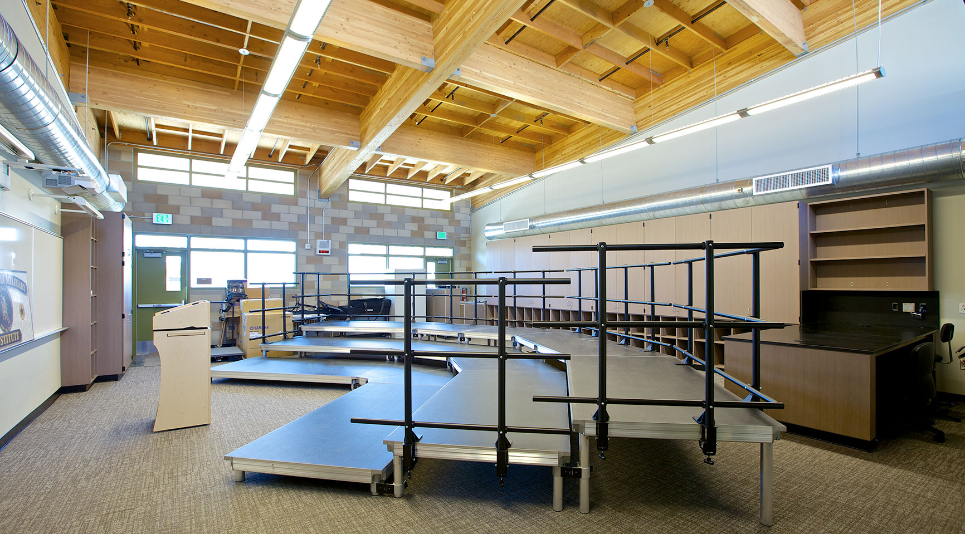California Military Institute Music and Science Building
Perris Union High School District
PJHM Architects has designed the new Science + Music Building at the California Military Institute for the Perris Union High School District. The building is the first new-construction addition to the campus dating back to the original campus construction.Located at the northwest edge of downtown Perris, California, the campus was originally constructed in 1960 and has served the surrounding community by hosting public educational programs such as an elementary school, junior high school, continuing education facility and currently a charter school program known as the California Military Institute.
The first phase of many, this project initiates the transformation and modernization of an aging campus. The goal for PJHM was to provide students and the community a first-class educational facility that they can call their own. This critical phase establishes a new campus identity for this unique school program. Drawing inspiration from its military themed curriculum and existing campus architecture, the design exercises fundamental design strategies for energy conservation and blends traditional materials with a contemporary application to enhance the overall learning environment for its students.
The modernization by PJHM Architects consists of a new 6,700 square foot building inclusive of four classrooms dedicated to advanced science along with interconnected preparation space and storage rooms. In addition to the science classrooms, the building houses a music/band classroom with two adjacent practice rooms and one storage room. The building also provides much needed restrooms for the campus staff. In addition to the new building construction, a critical upgrade to the main campus electrical transformer and distribution gear was required to meet current and future campus growth as well as modern building code standards. Lastly, the CMI campus received accessibility upgrades to parking lots, pedestrian walkways, and service access ways.
With a climate consisting of large diurnal temperature shifts, vast amounts of sunlight and low humidity, the building design strategy features a well insulated envelope, ample natural light, low-maintenance and highly durable materials, and critical protection from sun exposure. In addition to the primary design strategies by school architects PJHM, the building also showcases oversized north and south clerestory windows and large volume classrooms to maximize natural daylight and dampen interior temperature shifts, continuous overhang to protect south facing fenestration reducing heat gain in the summer months, ‘Digital Camouflage’ masonry block pattern, a complement to the students school fatigues, and a Galvalume mono-pitch roof, providing a highly reflective roof surface that helps to deflect radiant energy and maximizes area for future photovoltaic arrays.
The new school facility designed by PJHM Architects will well equip students to continue their education pursuits in advanced science and music courses and brings a tremendous value to the students, staff, and community. PJHM is proud to have been a part in the process of improving this facility for the overall betterment of the education experience offered by the Perris Union High School District.
COMPLETED
2014
