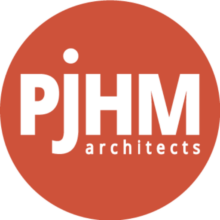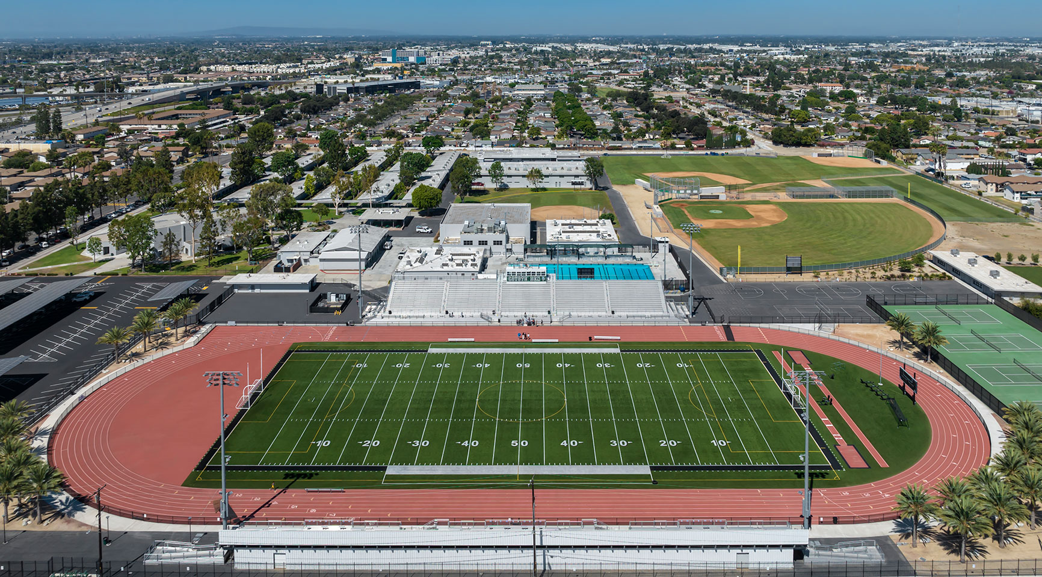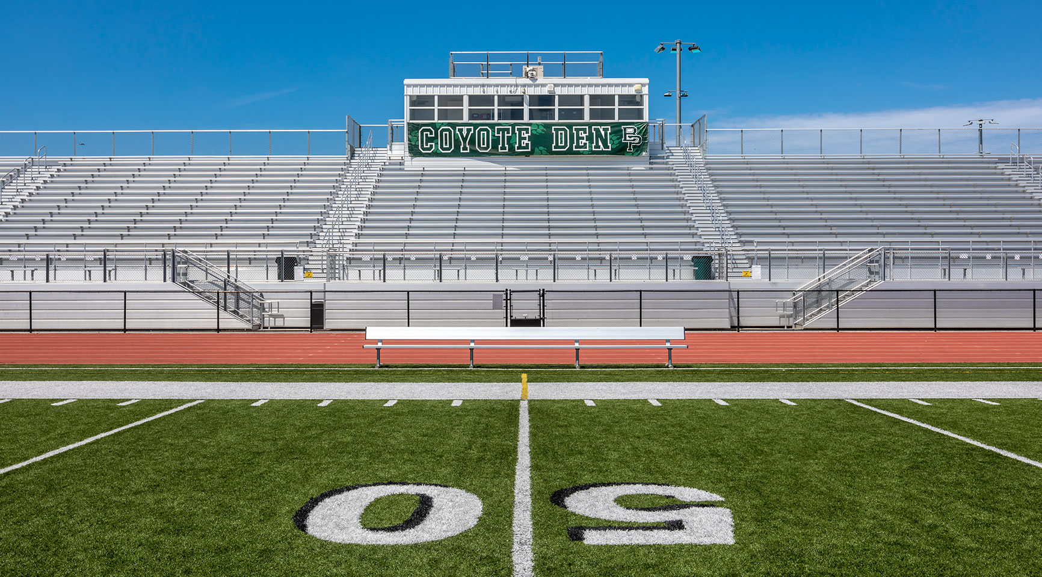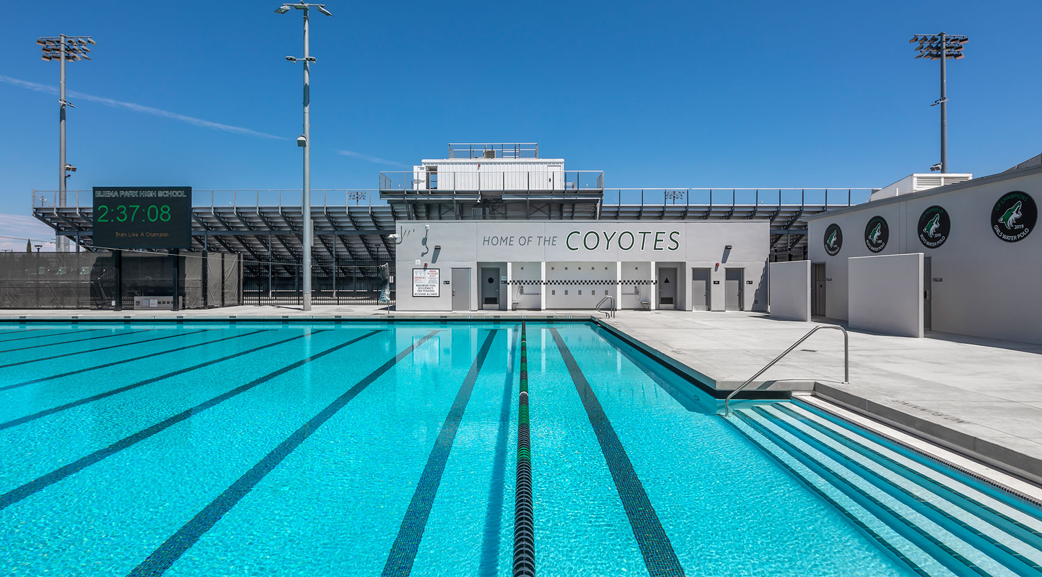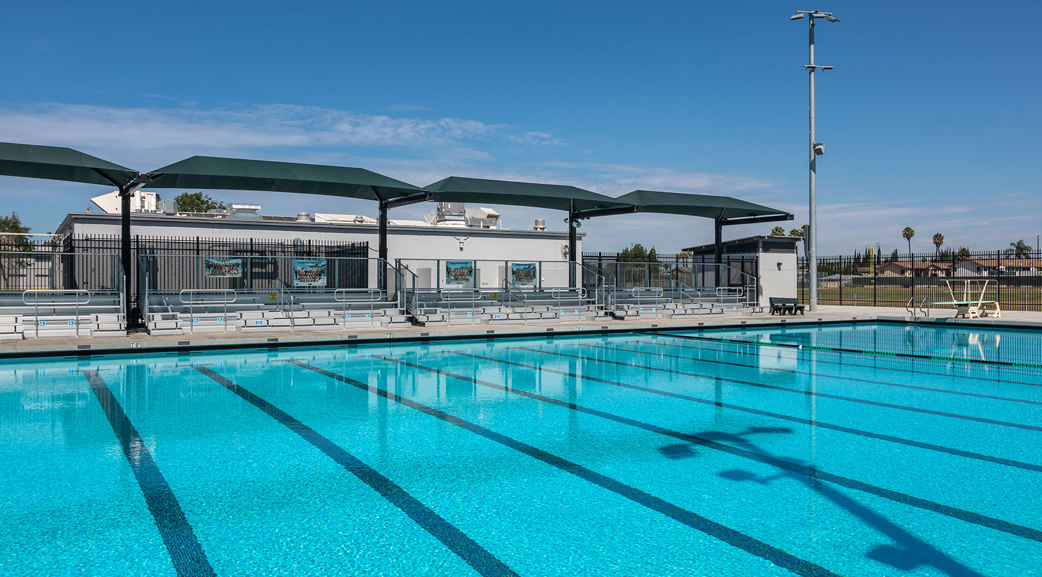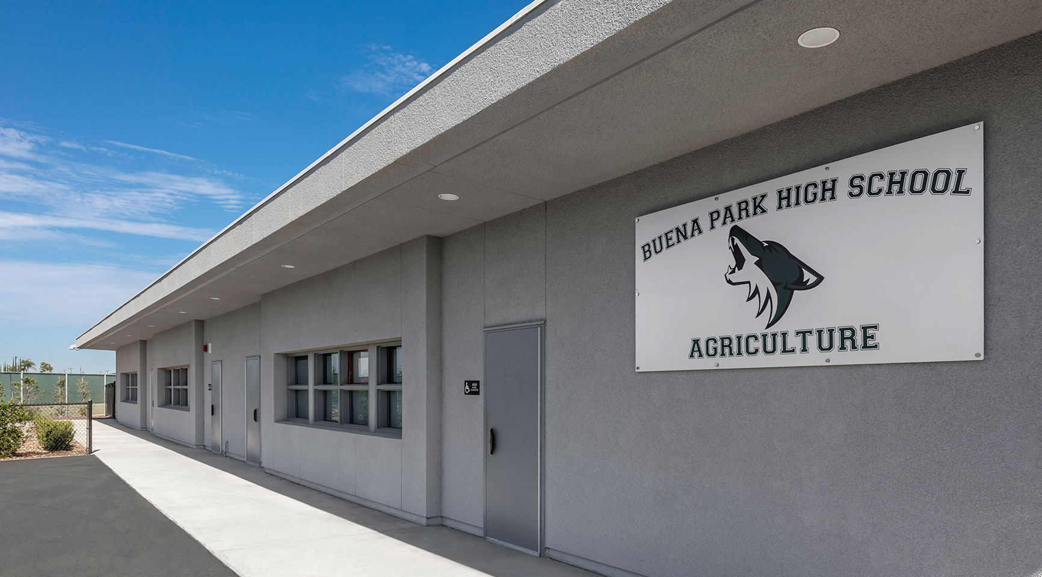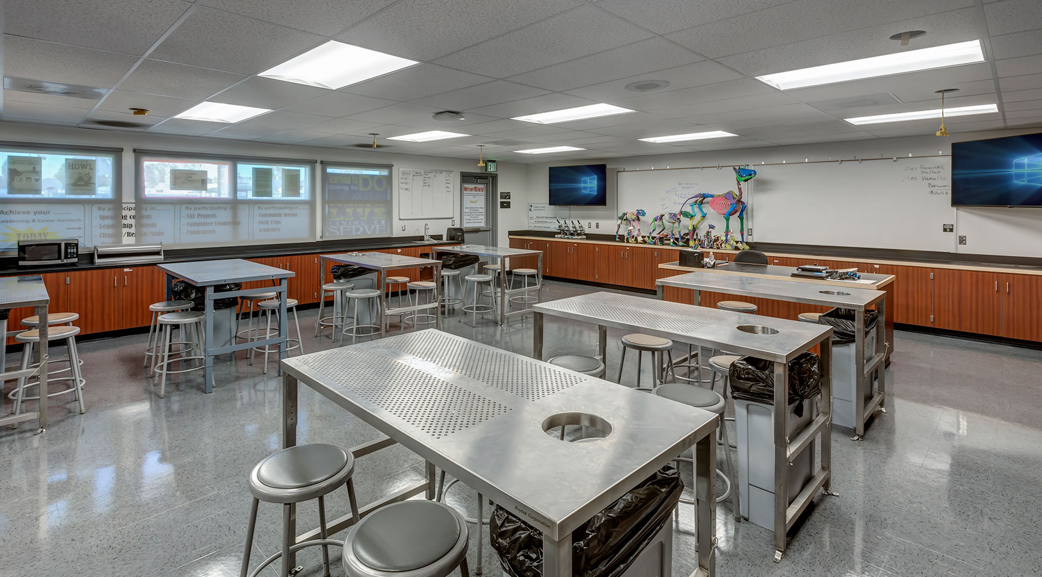Buena Park High School Athletics Stadium, Pool + Agriculture Building
Fullerton Joint Union High School District
PJHM Architects worked closely with Fullerton Joint Union High School District to implement a complete upgrade to Buena Park High School's athletic program. The new football stadium is outfitted with an artificial turf field and synthetic track, a 2,500-seat home grandstand and 1,500 visitor bleachers, with press box and future team room building underneath. The complex also sports new lighting and a building that houses the home team's concessions, ticket booth and restrooms.
In addition to the stadium, Buena Park High School gained new tennis, basketball and futsol courts as part of the improvement project. The baseball and junior varsity softball programs also received upgrades with a new backstop, batting cages and on-grade, chain-link dug-outs. Plus the addition of a 45-meter new pool gives the campus an aquatic center complete with a new scoreboard, lighting, shower and restroom building.
Buena Park High School offers a specialized agricultural program to its students that consists of three parts: classroom instruction, supervised experience projects and leadership development. PJHM is proud to contribute to this important CTE curriculum by completely replacing the existing structure with an upgraded building that includes a classroom, two labs, prep room and restrooms.
COMPLETED
2021
