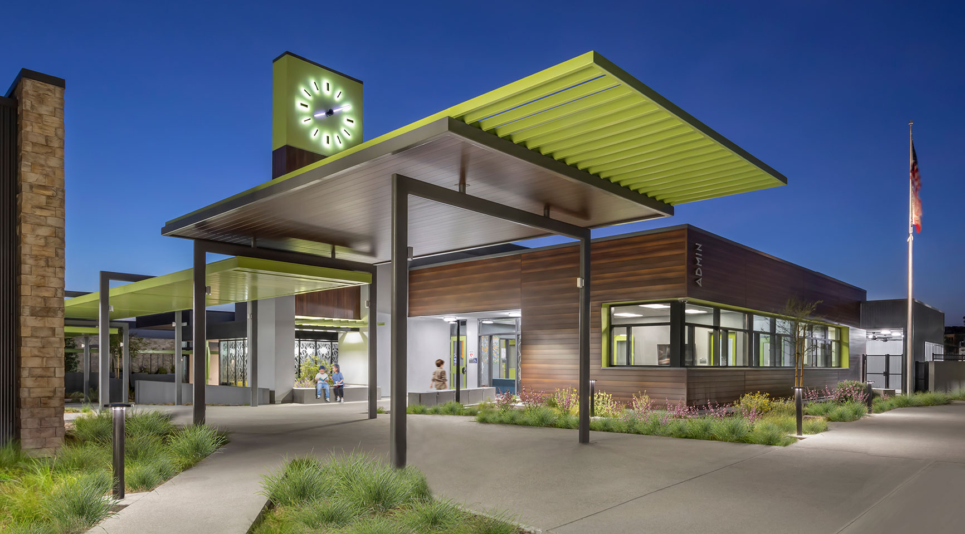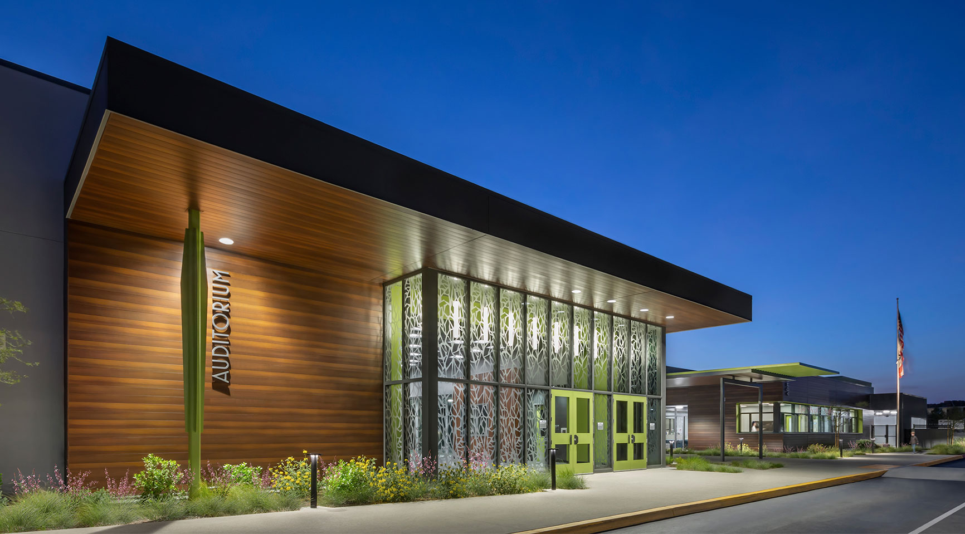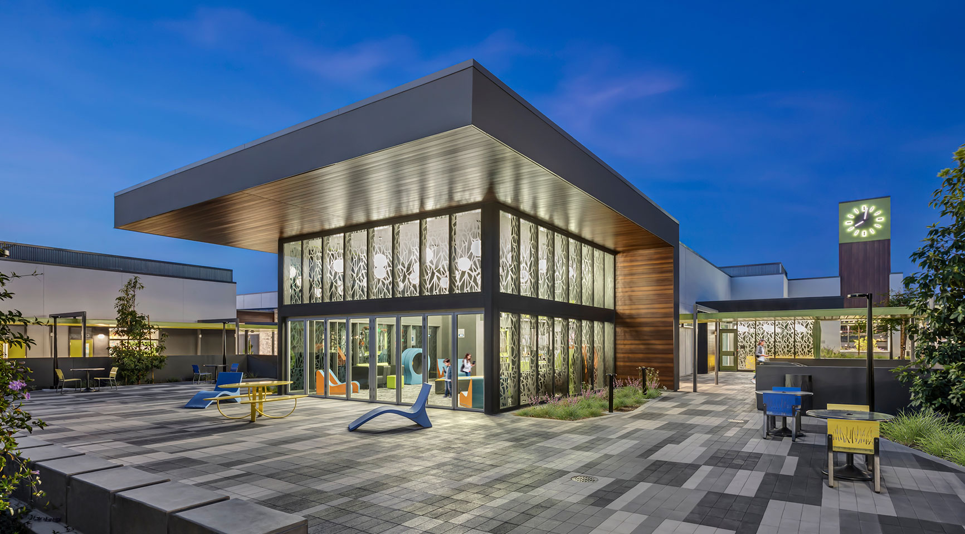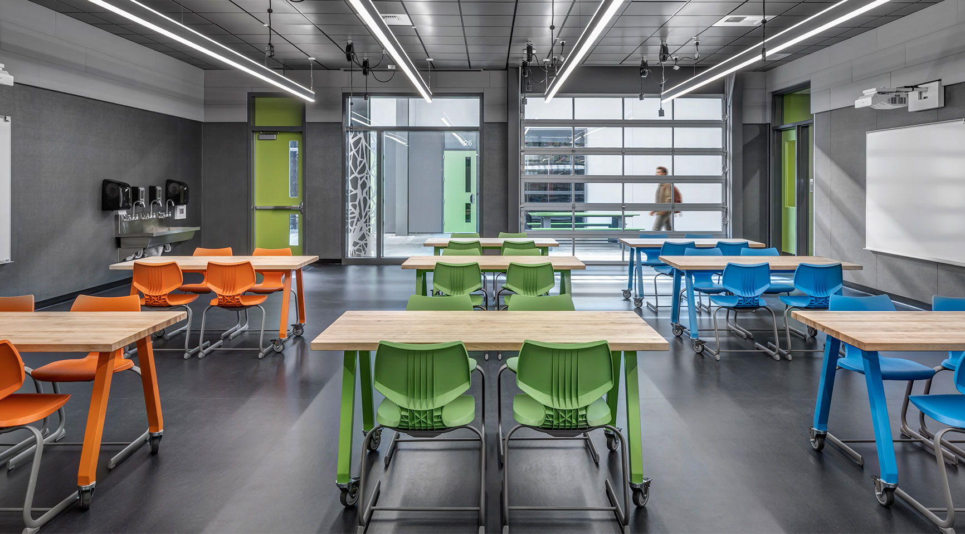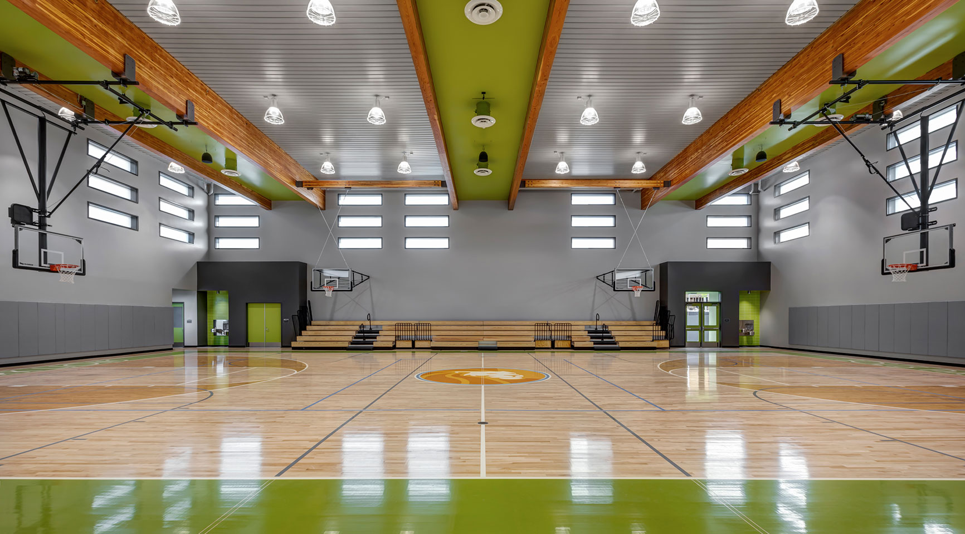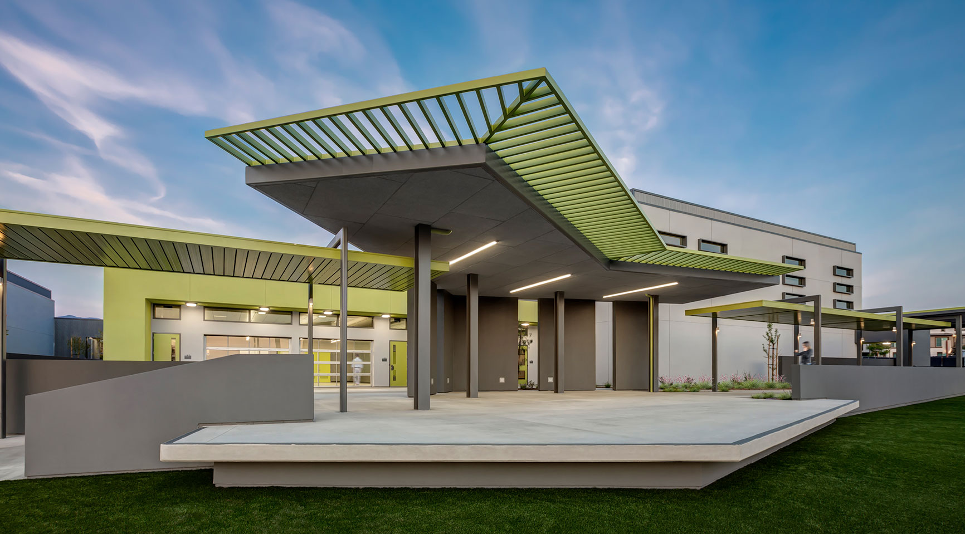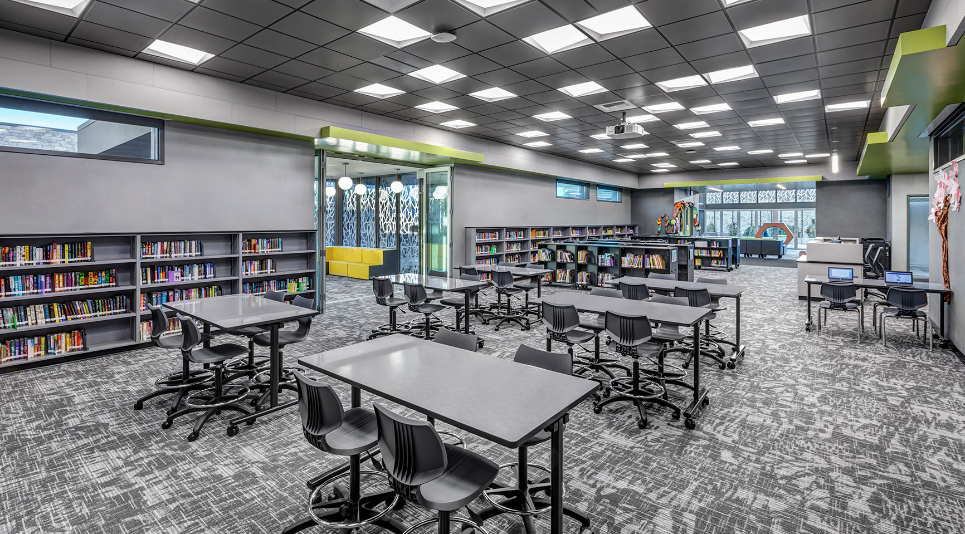Solis Park K-8 School
Irvine Unified School District
Placed within 13 acres, the Solis Park School is composed of seven buildings totaling 101,718 square feet to support and deliver education to 1,000 K-8 students as part of the Irvine Unified School District. Level changes within the campus provide defined outdoor learning and social areas that allow for departure from the classroom yet are easily supervised. The kindergarten wing is conveniently located adjacent to parent drop-off and pick-up as well as administrative functions. Grade level groupings of 1-3, 4-5 and 6-8 are tucked within the campus in three classroom buildings.
Within the heart of the campus and encircled by the classroom buildings lies the library which boasts dramatically lit reading rooms and elevated courtyards. A variety of playful furniture complements the architecture and establishes a welcoming venue. Publicly accessed spaces including administration, performance and presentation spaces are directly adjacent to main parking and drops off/pick up areas. Additional open-air features include an amphitheater, agriculture center and multiple courtyards utilized for outdoor learning and gathering opportunities.
COMPLETED
2022
AWARD
CASH/AIA California Leroy F. Greene Design & Planning Awards
- 2024 New Built Award of Honor
Learning by Design Magazine Awards
- Spring 2025 Outstanding Project
AIA Orange County
- 2025 Commercial Built Merit Award

