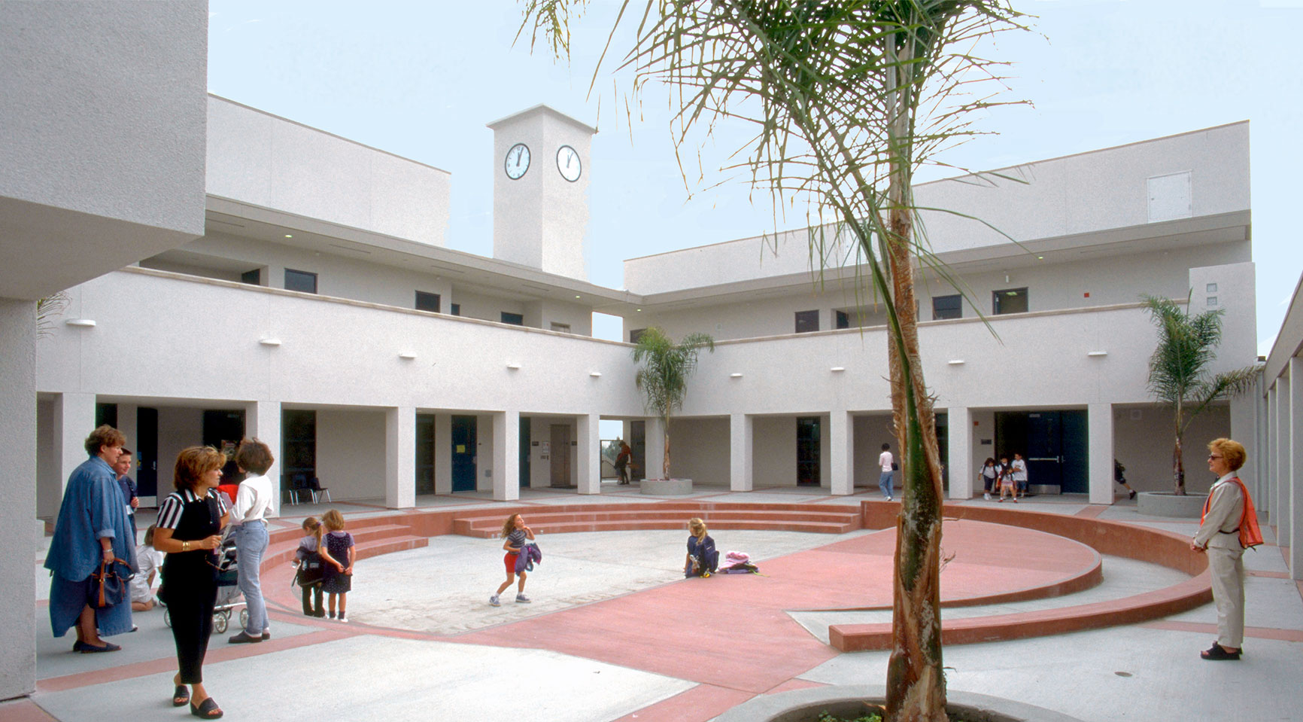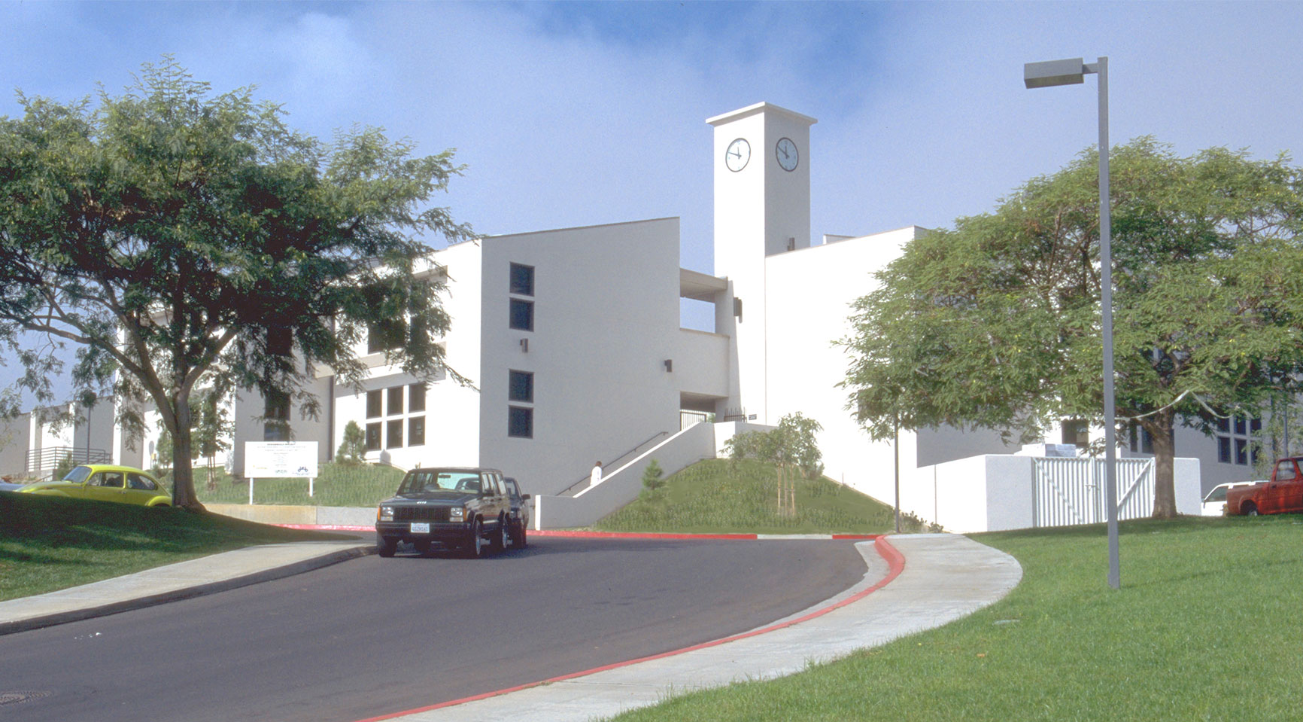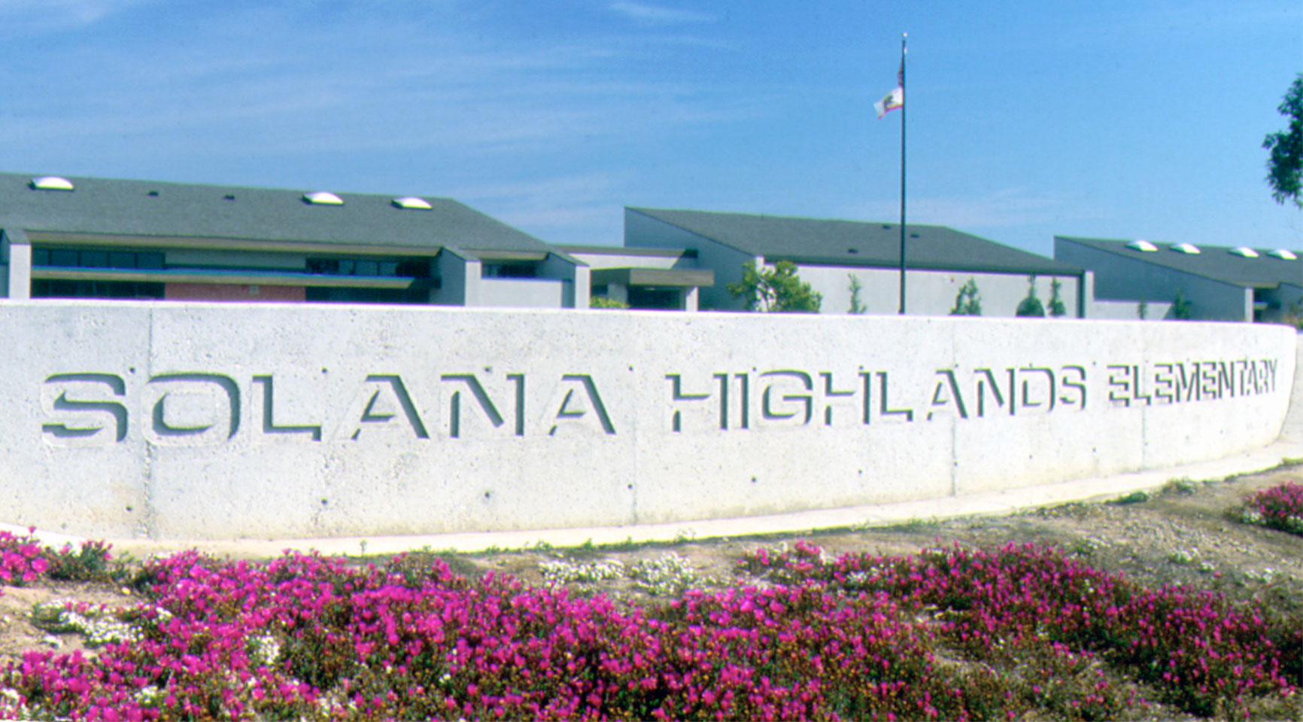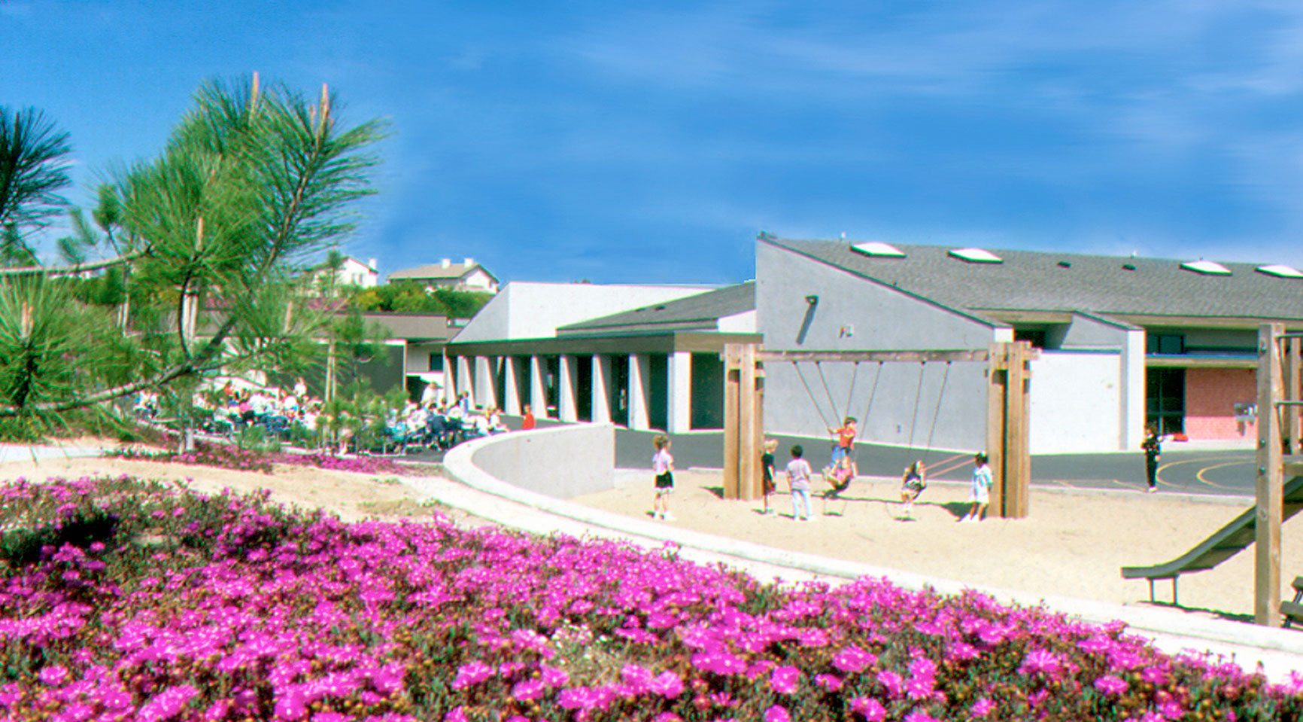Solana Highlands Elementary School
Solana Beach School District
The Solana Highlands Elementary School project integrates an addition of 18,000 square feet for 14 new classrooms, restrooms and administrative spaces into existing compact elementary school that was built in 1987 on three acres. The challenge was to develop a new look while staying contextual with the existing school. The solution projected a new two story addition out and over steep sloping turf areas down to a city shared parking lot. A vibrant new look was created by segmenting the programmatic space requirement into three separate, two story buildings organized around a visually strong courtyard, all interconnected by arcades and sheltered walkways. The new building cluster also takes advantage of beautiful easterly valley views. The project architect continued the district roof lines contained within strong end wall shapes from the existing school into the new addition design. These shapes were simply extended upward one more story.
COMPLETED
1999




