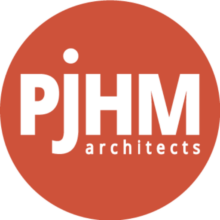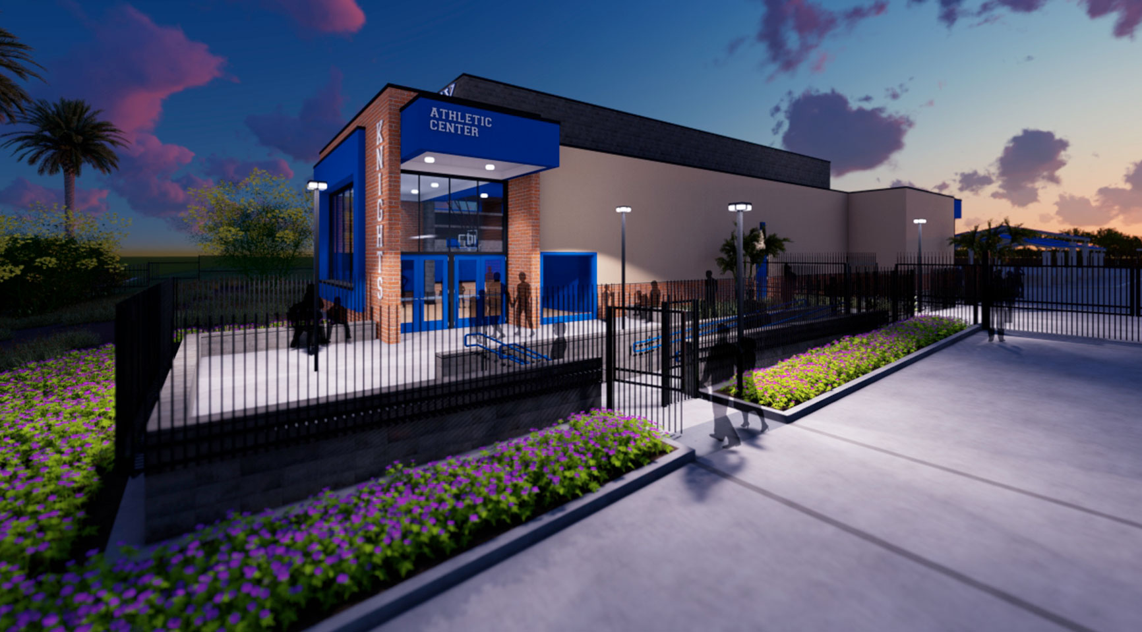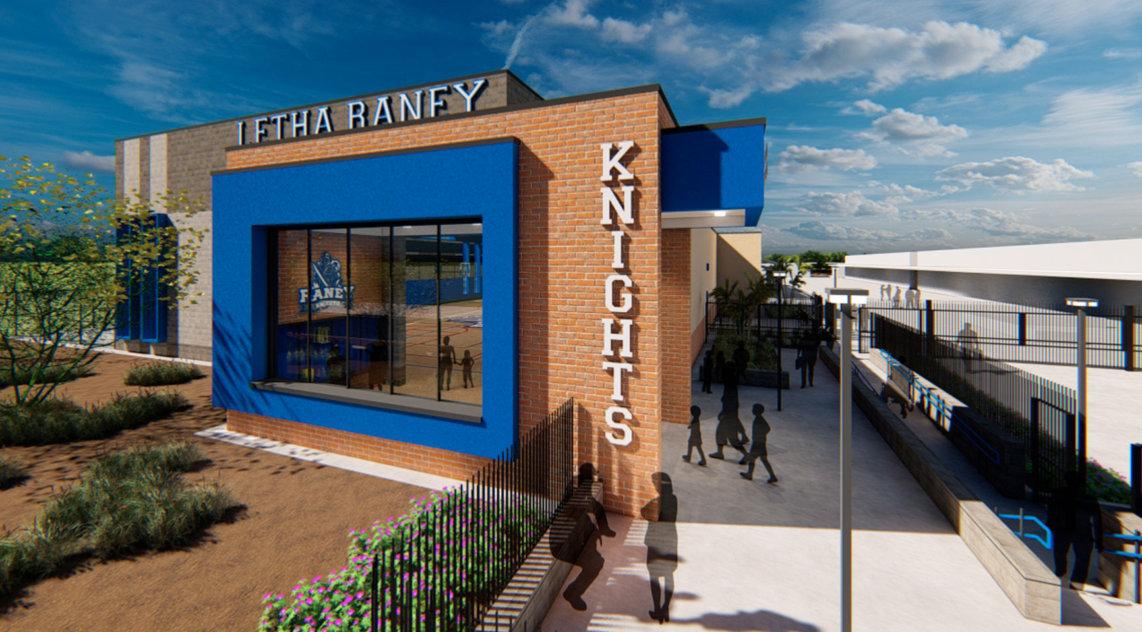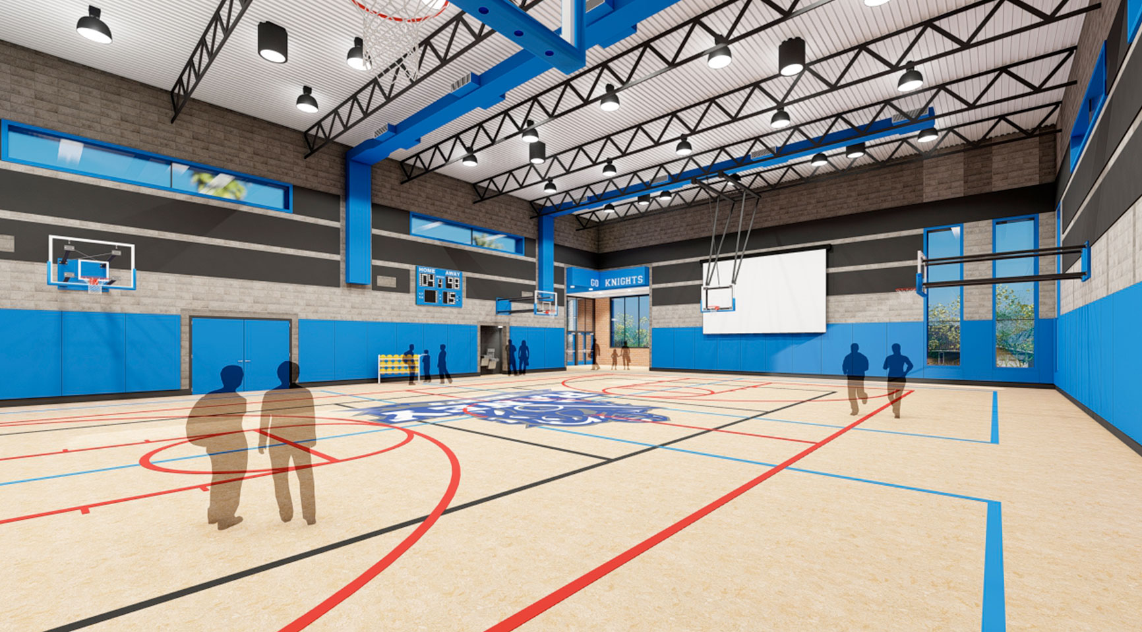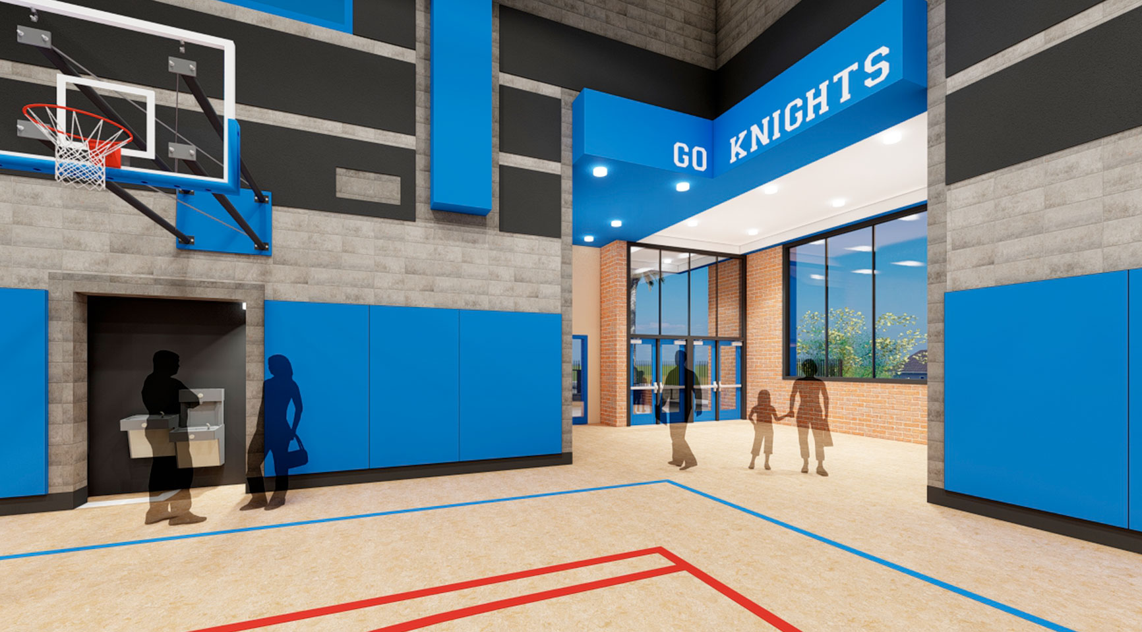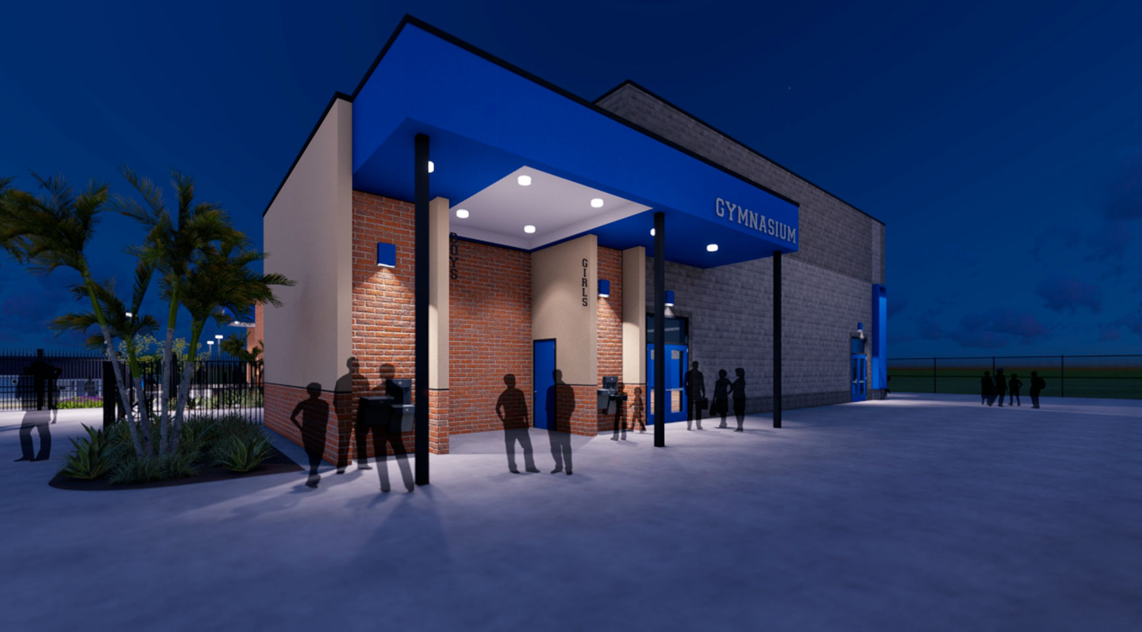Letha Raney Intermediate Gym
Corona-Norco Unified School District
PJHM Architects has worked with Corona-Norco Unified School District on various projects throughout the years, including this new 9,400 square foot gymnasium for Letha Raney Intermediate School. The interior of the building features a front entry with display case to highlight the school and its athletic achievements and its design uses school colors in accent features throughout to promote school spirit. The structure will also include a full basketball and volleyball court, two side courts, storage and new student restrooms. The outside of the new gym will provide battery storage and enclosures for recently added solar structures, site improvements to exterior entry, a new bicycle enclosure and three futsal courts.
