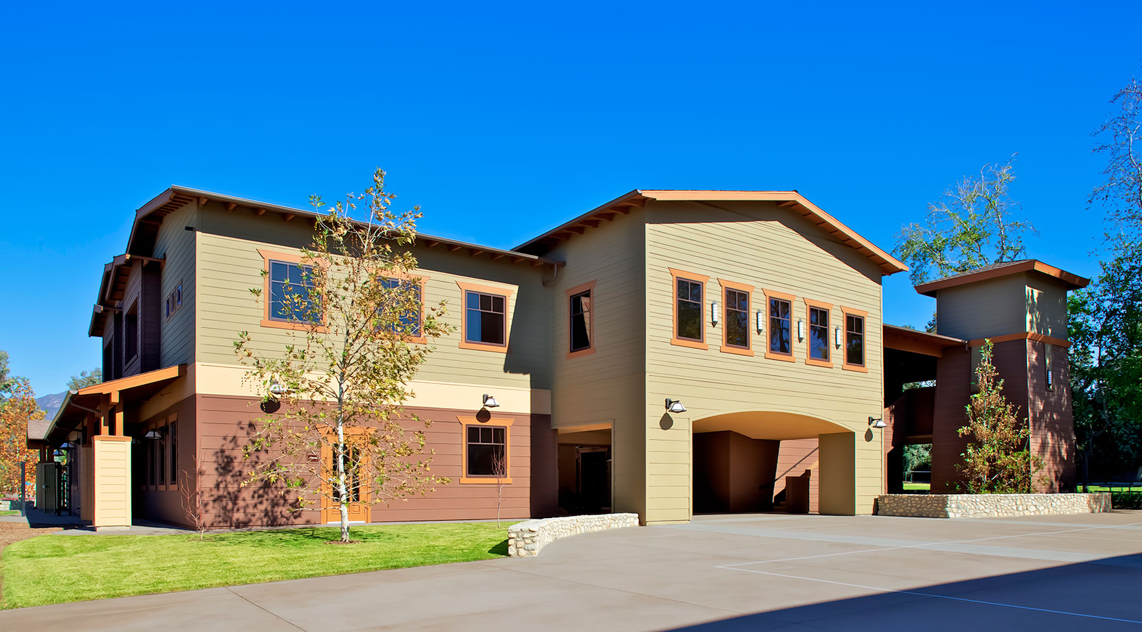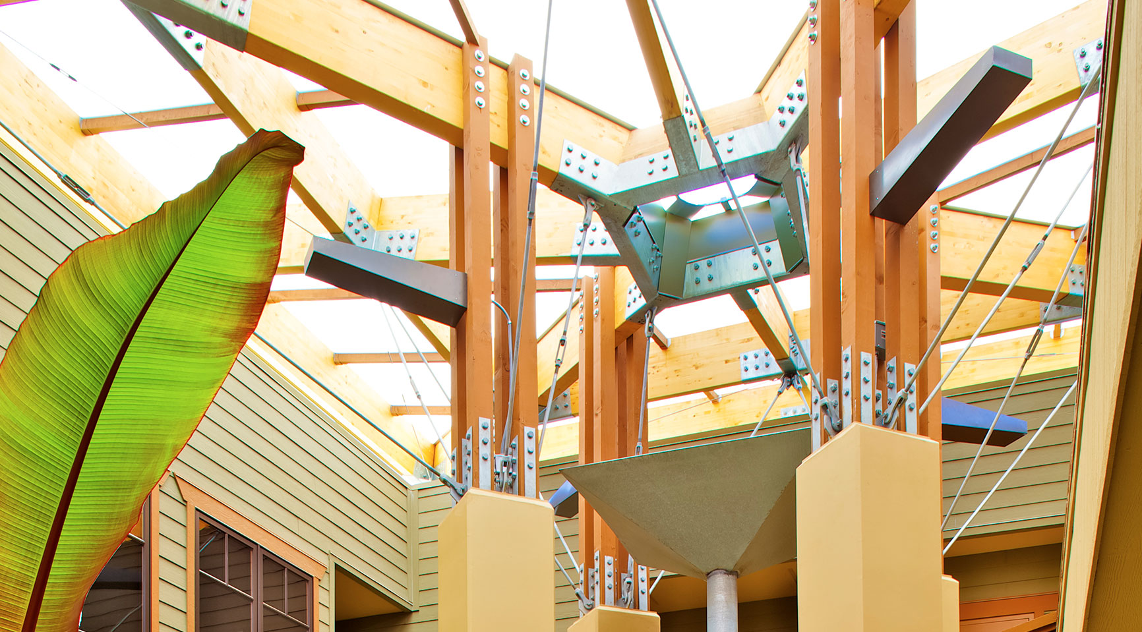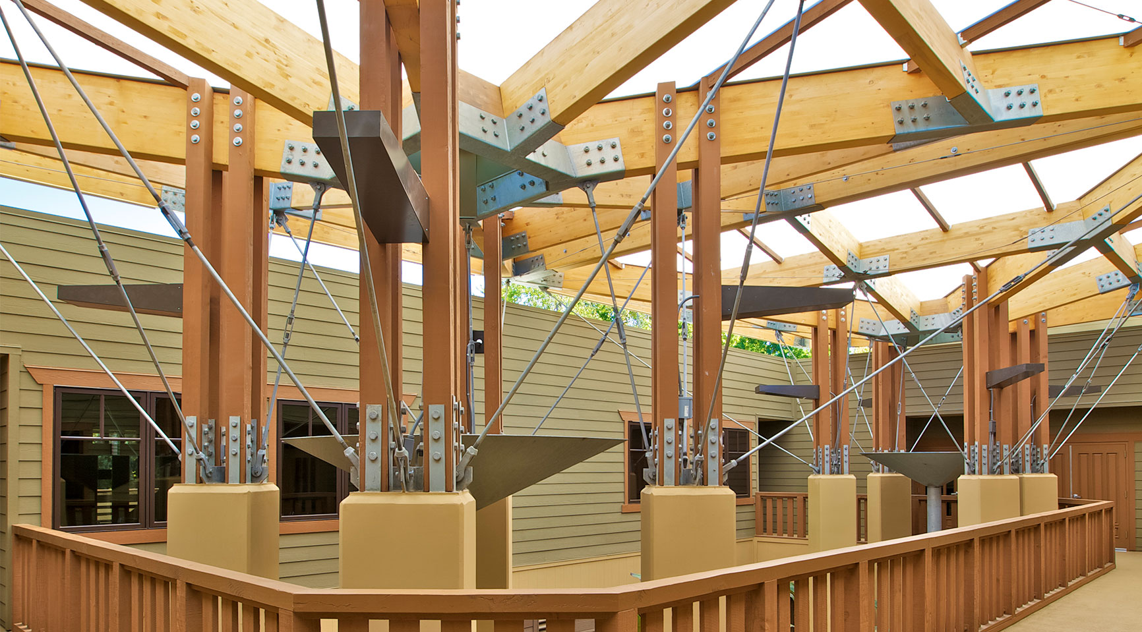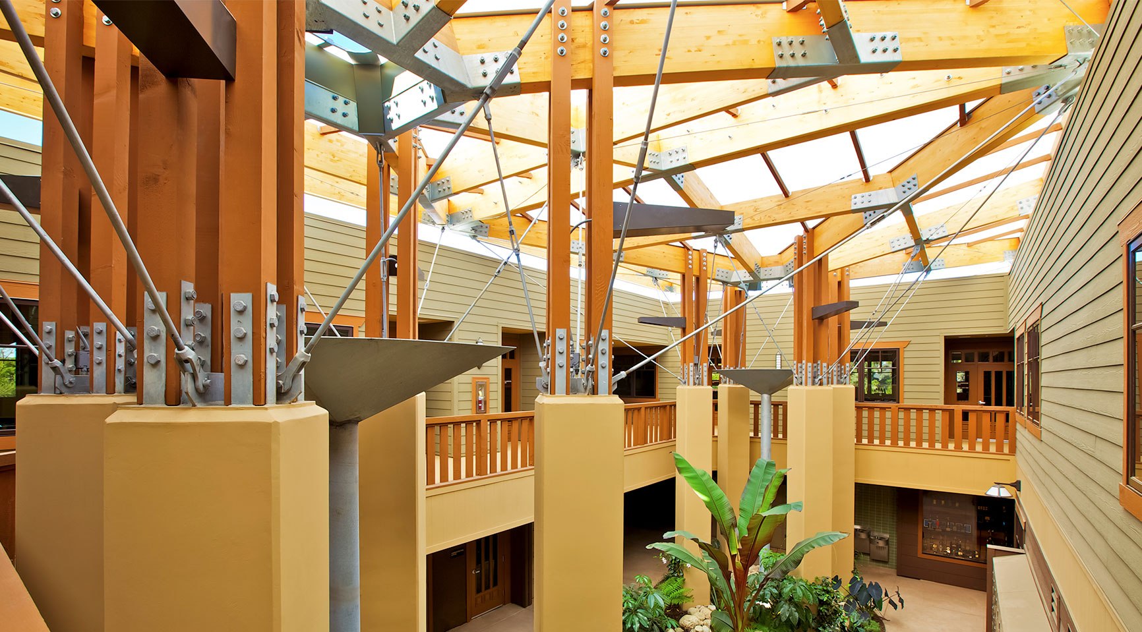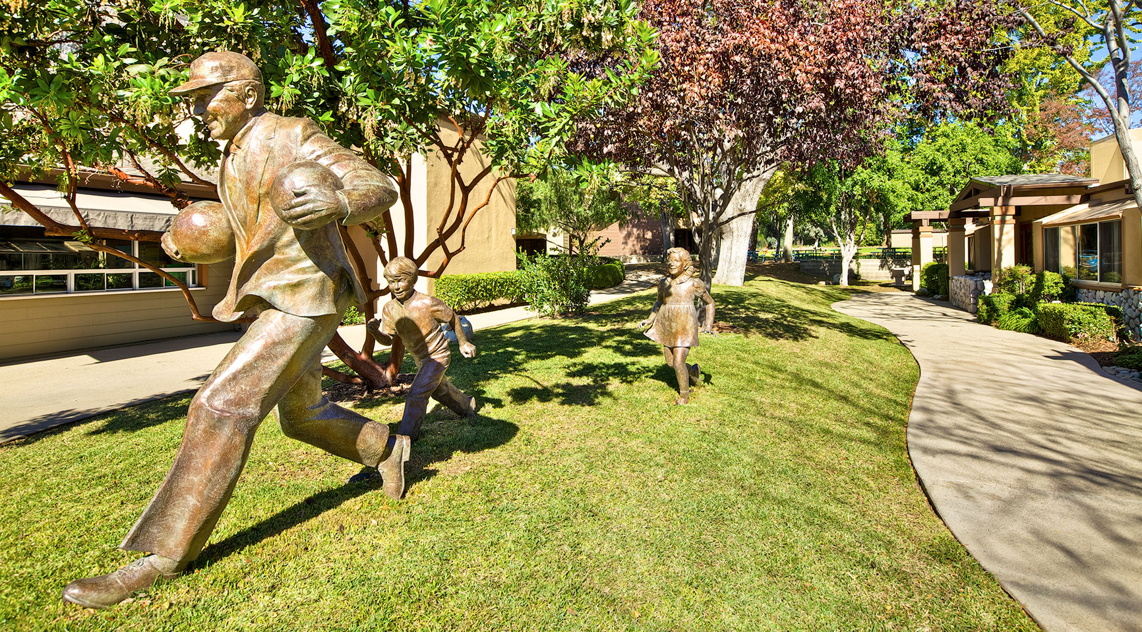Foothill Country Day School
The new Upper Village Classroom Building at Foothill Country Day School is a bold step in expanding the capacity at the small private school in Claremont, California. The building adds 11 classrooms, Boys’ and Girls’ P.E. Locker Rooms, Staff Support areas and a Satellite Administration area to the campus. The project was seen as an opportunity to re-define the existing campus and provide a new template for future growth. Rather than fit the new building into the existing buildings’ aesthetic, the Upper Village Classroom Building brought a new look to the campus, with strong earth-tone colors and Craftsman-style details.
To better match the new project, existing buildings on campus were re-painted with the new color scheme. Future expansion projects are already being considered, and would follow the imagery and detailing that were established with this project. This new building features many sustainable, or “green” features in its design, construction, and operation. Although LEED certification was not sought for the project, many LEED-for-Schools design strategies were used either directly or with modification. In addition to LEED-For-Schools criteria as reference, the Collaboration for High Performance Schools (CHPS) program was also used as a “green” design reference guide.
COMPLETED
2010
DESIGNED TO CHPS CRITERIA
Yes
AWARD
City of Claremont Architectural Commission Awards
- 2011 Award of Excellence

