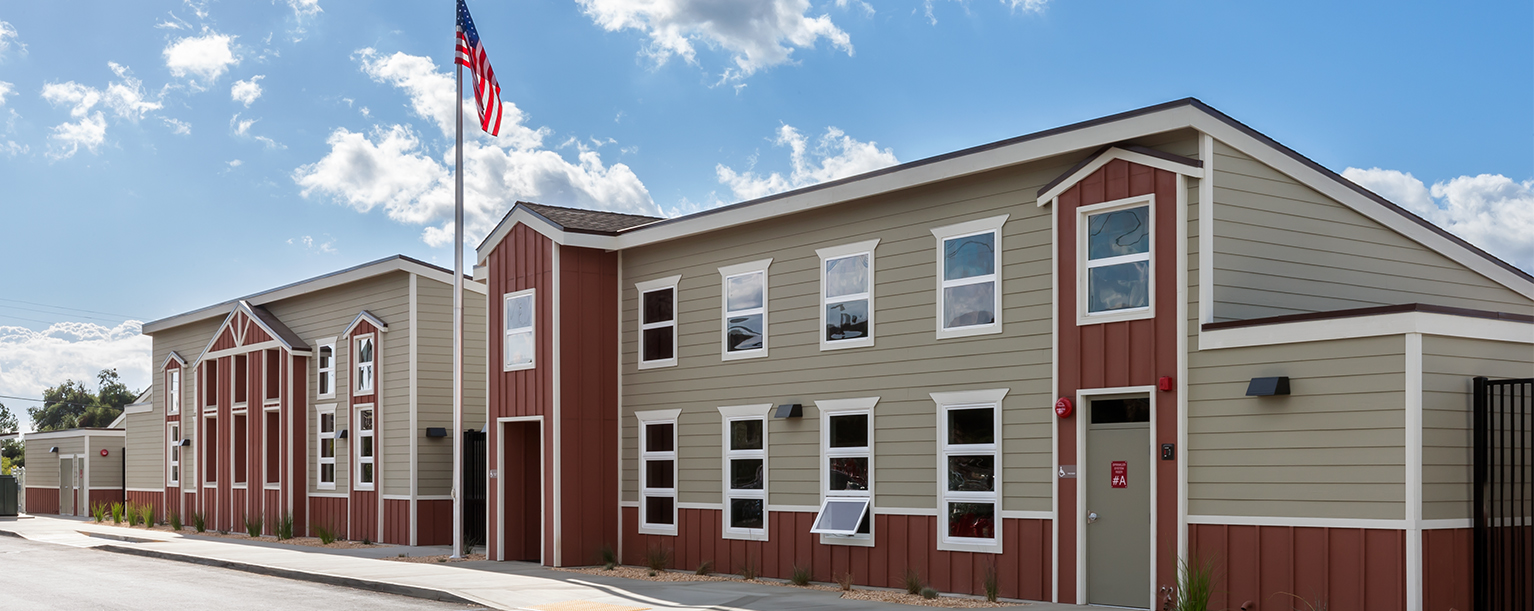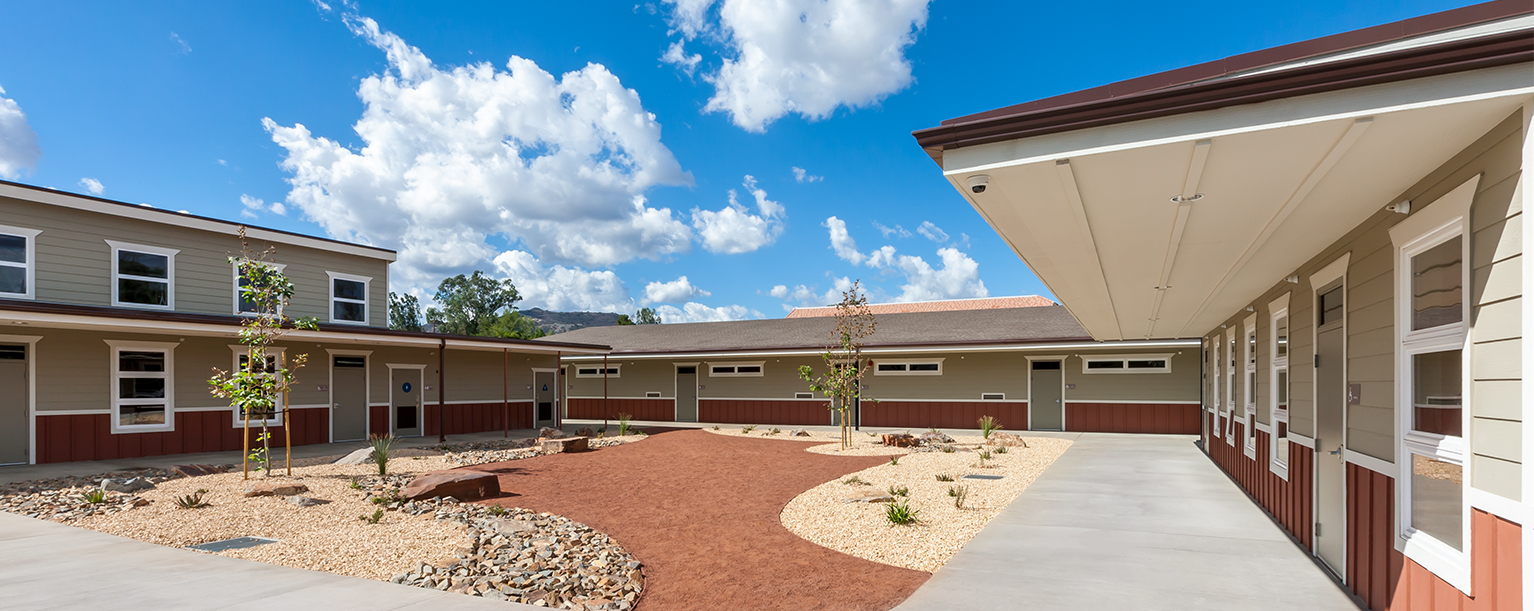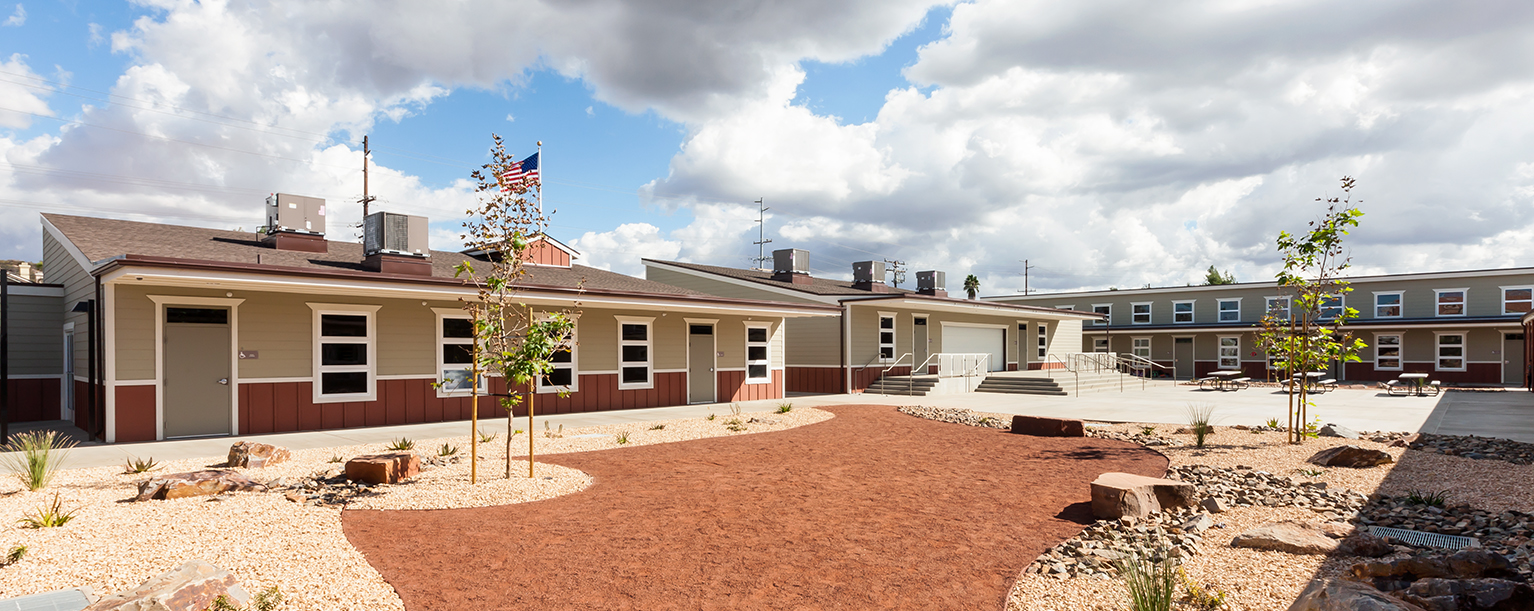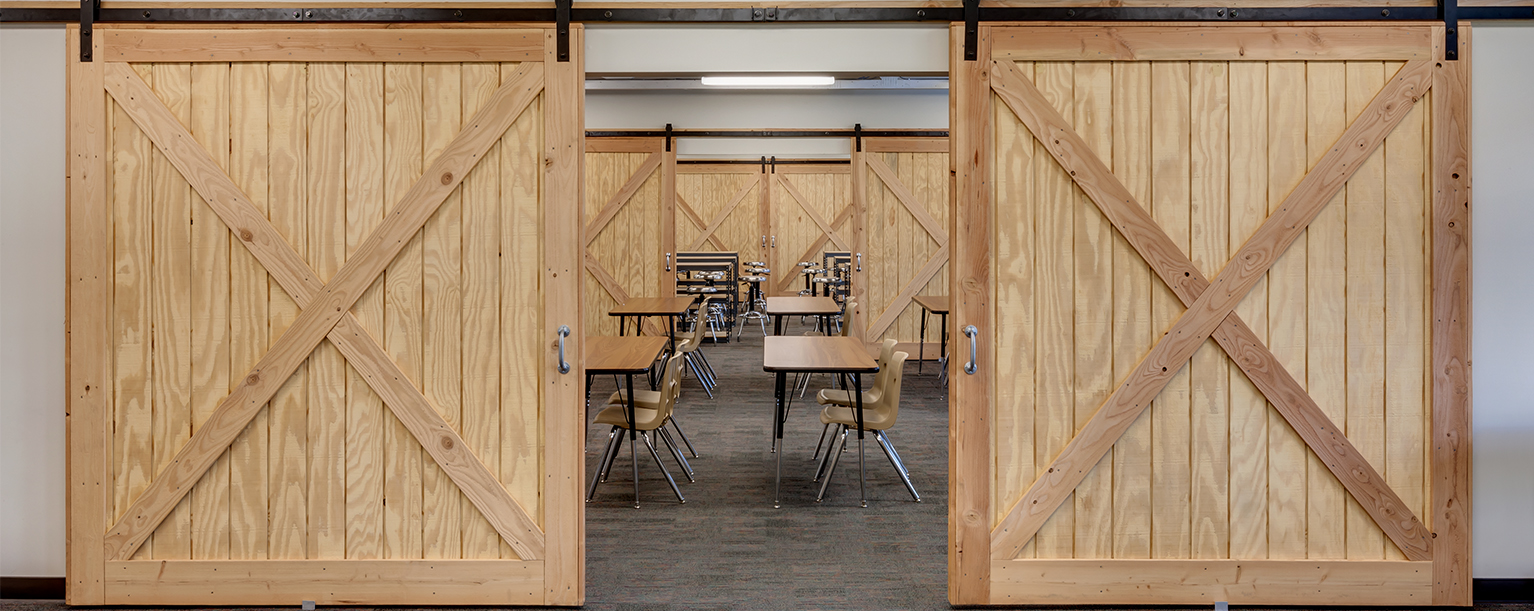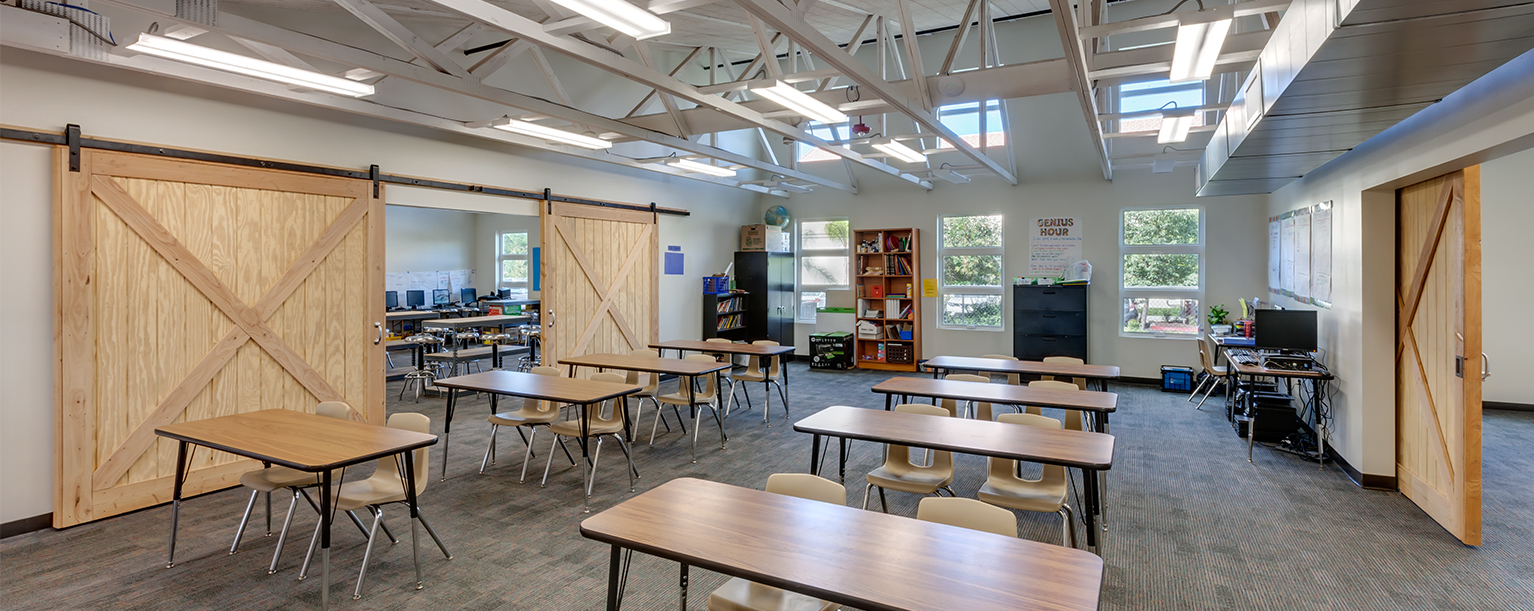SYCAMORE ACADEMY OF SCIENCE AND CULTURAL ARTS
RONALD REAGAN CHARTER SCHOOL ALLIANCE
The Sycamore Academy of Science and Cultural Arts is an independent charter school for grades K-6 in Wildomar, California. After outgrowing its previous space, the school successfully purchased land to build a brand new school in the community. The entitlement process was challenging and involved seismic, cultural, biological, environmental, traffic and water quality management compliance.
The project was unique because of the school's significantly limited budget and very specific programmatic requirements. The school outlined clear objectives including designing for team teaching stations for all grades, a multi-purpose classroom, a small administrative building and an academic courtyard. To fulfill these needs PJHM developed a six building cluster that avoids on-site earthquake fault lines and setbacks from existing overhead power lines. The grouping is oriented to optimize the potential for north light to shine through windows, providing energy-efficient daylighting which is known to improve student performance. The south facing roof slopes downward to not only support future solar voltaic panels but is also used to form its new courtyard.
Planning simplicity directly correlated to architectural simplicity, all in an effort to stay within a privately funded guaranteed maximum price. This was achieved by maintaining a consistent width for all buildings, spanned by identical exposed wood trusses forming a shed section. The project's six-month construction schedule was quite aggressive and the entire building complex, including sheathing, was accomplished in just two weeks. The timeline involved earthwork that consisted of ten feet of over-excavation and re-compaction of the entire building area and off-site utility connections.
The exterior finish of fiber cement sliding and trim was selected for its installation efficiency and adherence to the city's Western theme. Building interiors match this aesthetic by featuring painted, exposed wood trusses, two story high north facing glass windows and eight foot wide by-parting barn doors that promote collaboration between students. All site landscaping is designed to be integral with an extensive on-site water quality management system and is completely drought tolerant with beautiful desert flora and rock-scaling.
COMPLETED
2015

