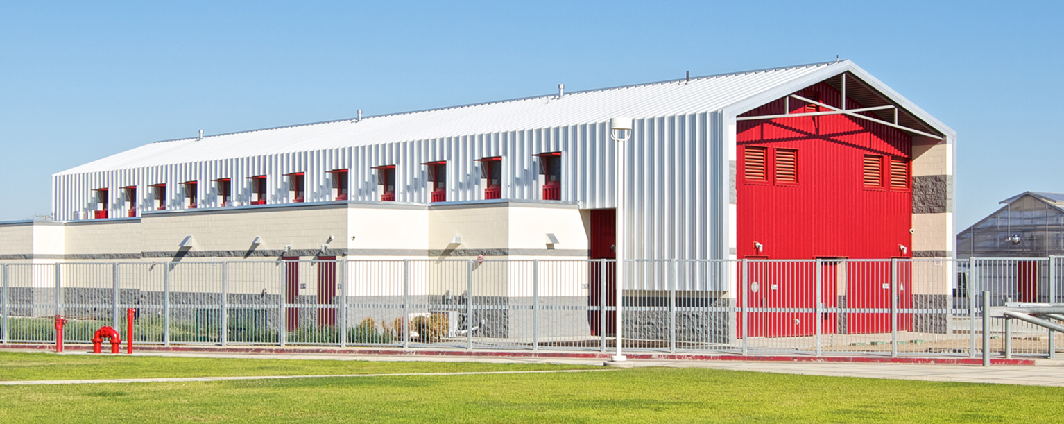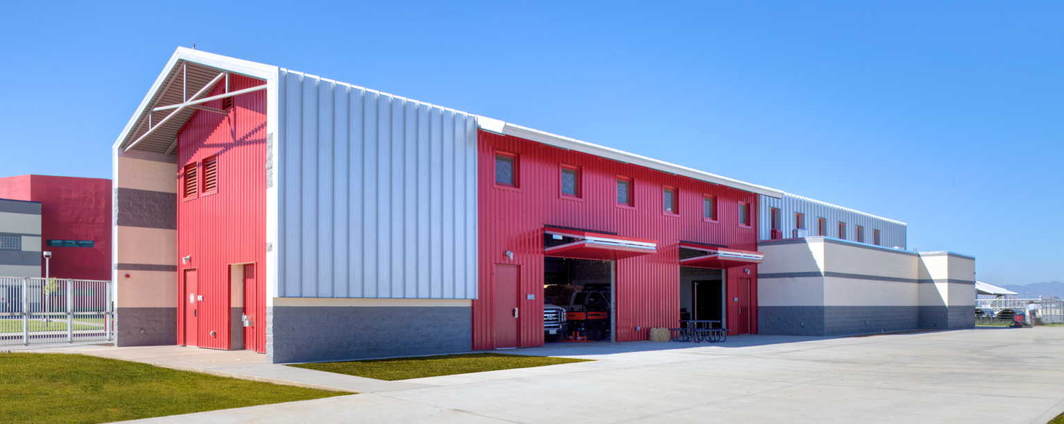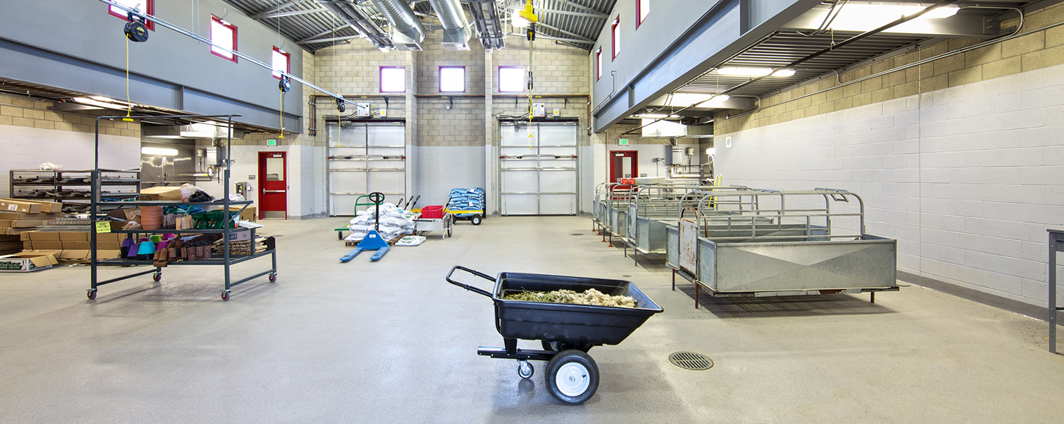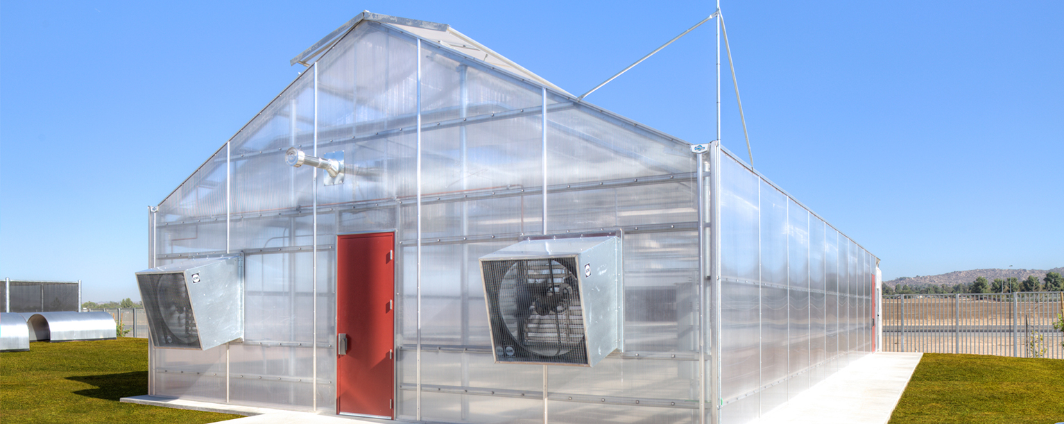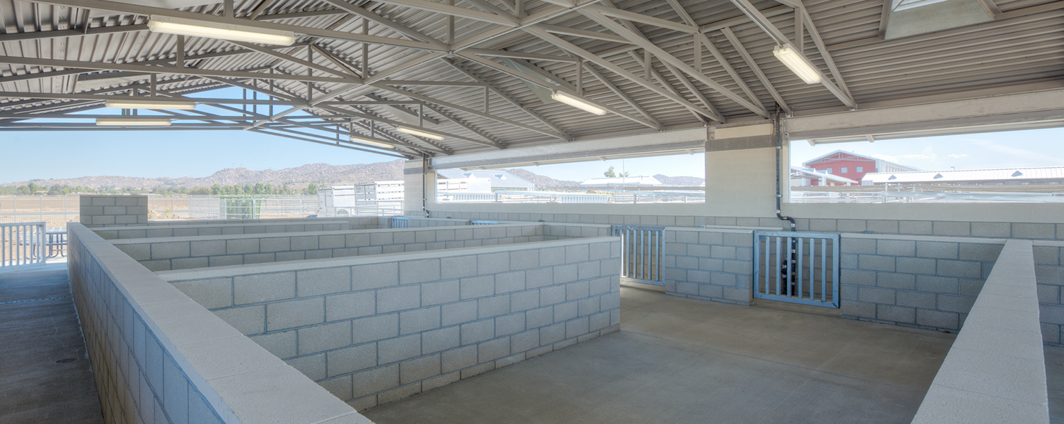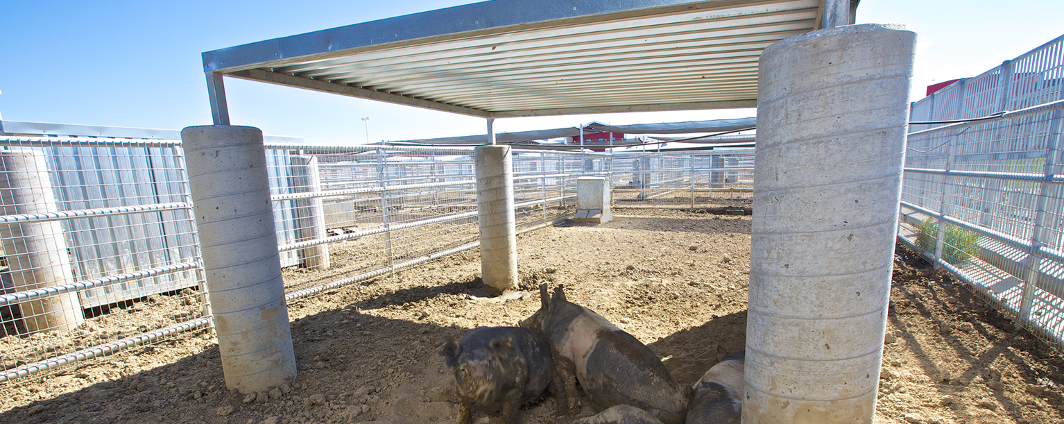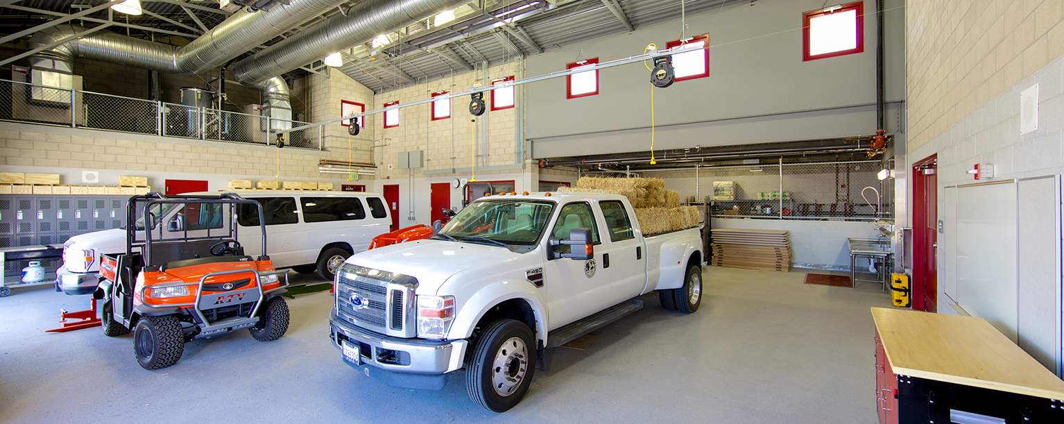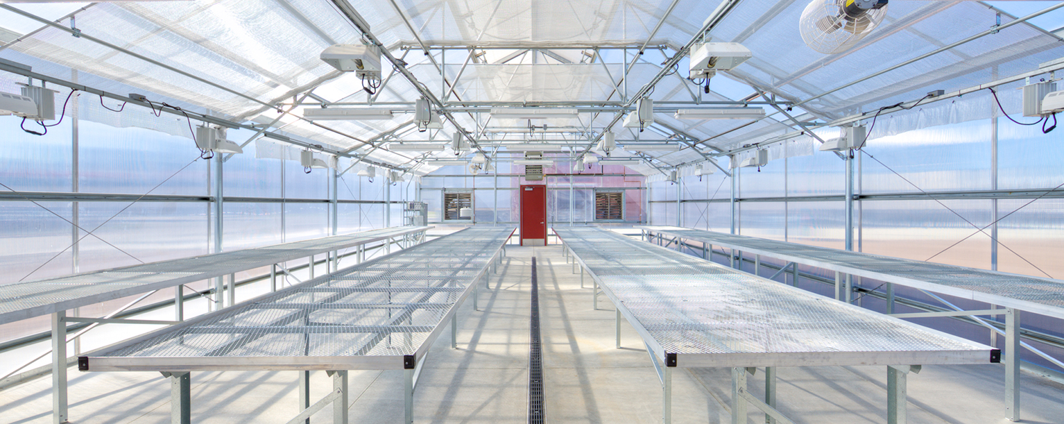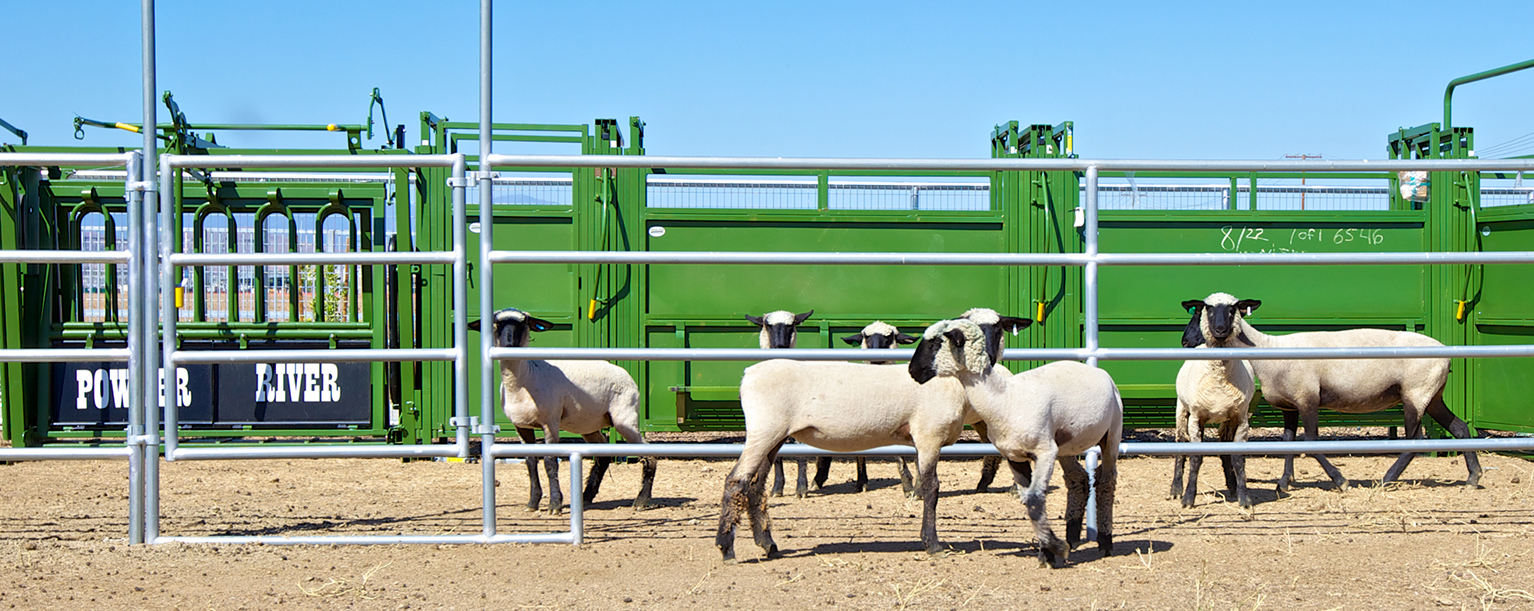HERITAGE HIGH SCHOOL AGRICULTURAL RESEARCH CENTER
PERRIS UNION HIGH SCHOOL DISTRICT
This flagship facility will serve to elevate the school’s agricultural program, standing as a model facility not only for the district but also the surrounding community for many years to come.
PJHM Architects has designed a state-of-the-art Agricultural Research Center at Heritage High School. The communities in which the Perris Union High School District spans are rich with agricultural heritage. In July 2012, construction on a 6.1-million dollar state-of-the-art agricultural facility was complete. This flagship facility will serve to elevate the school’s agricultural program, standing as a model facility not only for the district but also the surrounding community for many years to come. As the third high school in the district, and the second with an agricultural program, the Heritage campus (circa 2007) will be well equipped to continue their strong tradition as one of the top agricultural programs in Southern California.
The career courses offered at the A.R.C. allow students to develop foundational knowledge and skills within pathways of Agriscience, Animal Science, Ornamental Horticulture, Plant and Soil Science, and Agricultural Business. The A.R.C. advances the curricula from theoretical classroom instruction to practical application, creating a complete agriculture education experience. This facility will also allow students who participate in the program the opportunity to complete industry-validated certificates, take course offerings for college while still in high school and participate in job shadowing and internships with local industry partners.
The facility was designed for a two-phase construction process and was dependent on a California Department of Education Career Technical Education Facilities Application. The first phase of construction included grading, utilities, vehicle access and construction of the 15,000 sf agricultural research building, along with establishing the orchard, olericulture area, pastures, rabbit barn, and pasture and poultry shade structures. The second construction phase integrated a state-of-the-art greenhouse, shade house, finishing barn for swine and infrastructure for 106 future photovoltaic panels to the main research building, thus completing the overall facility. The collaboration of passionate educators, open-minded designers, and hardworking contractors all contributed to the outstanding facility. As a result the A.R.C. is the union of a rural farmland setting to a contemporary academic campus. It exhibits traditional farm design while complementing modern form and proportion of the existing campus architecture.
COMPLETED
2013
DESIGNED TO CHPS CRITERIA
Yes
AWARD
CASH/AIA California Leroy F. Greene Design & Planning Awards
- 2010 Award of Honor in Design

