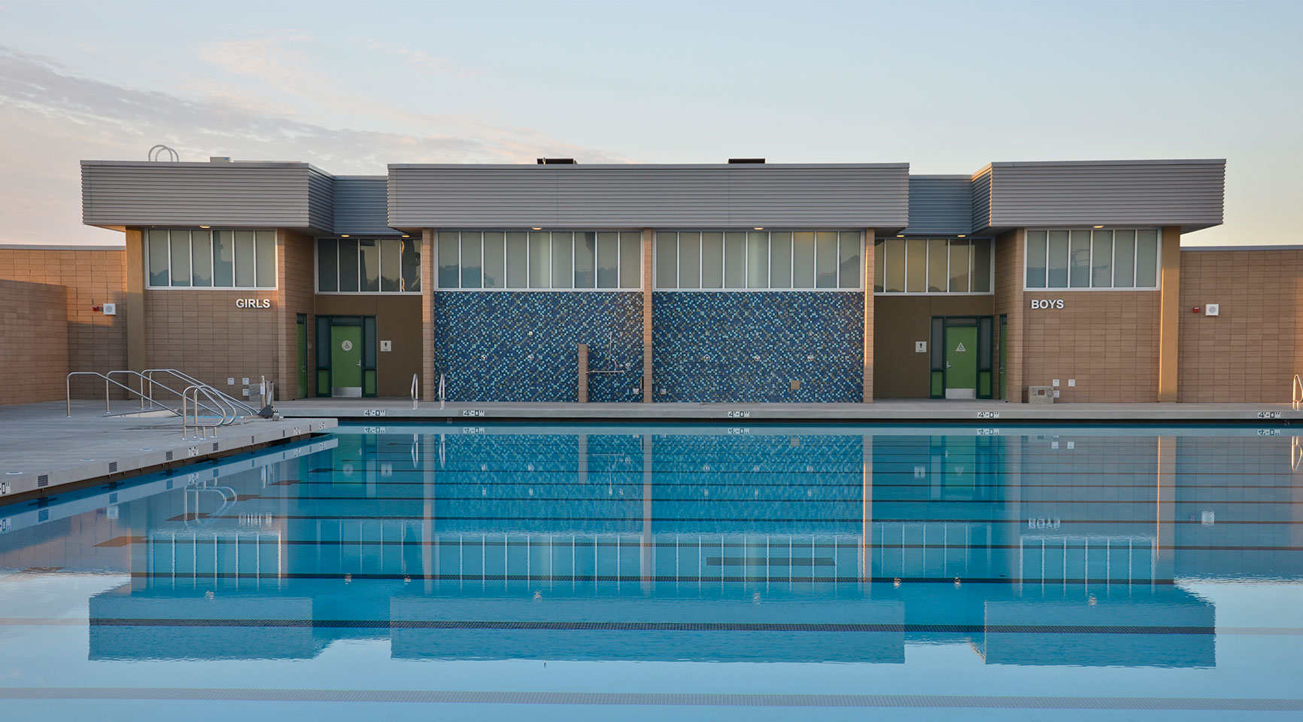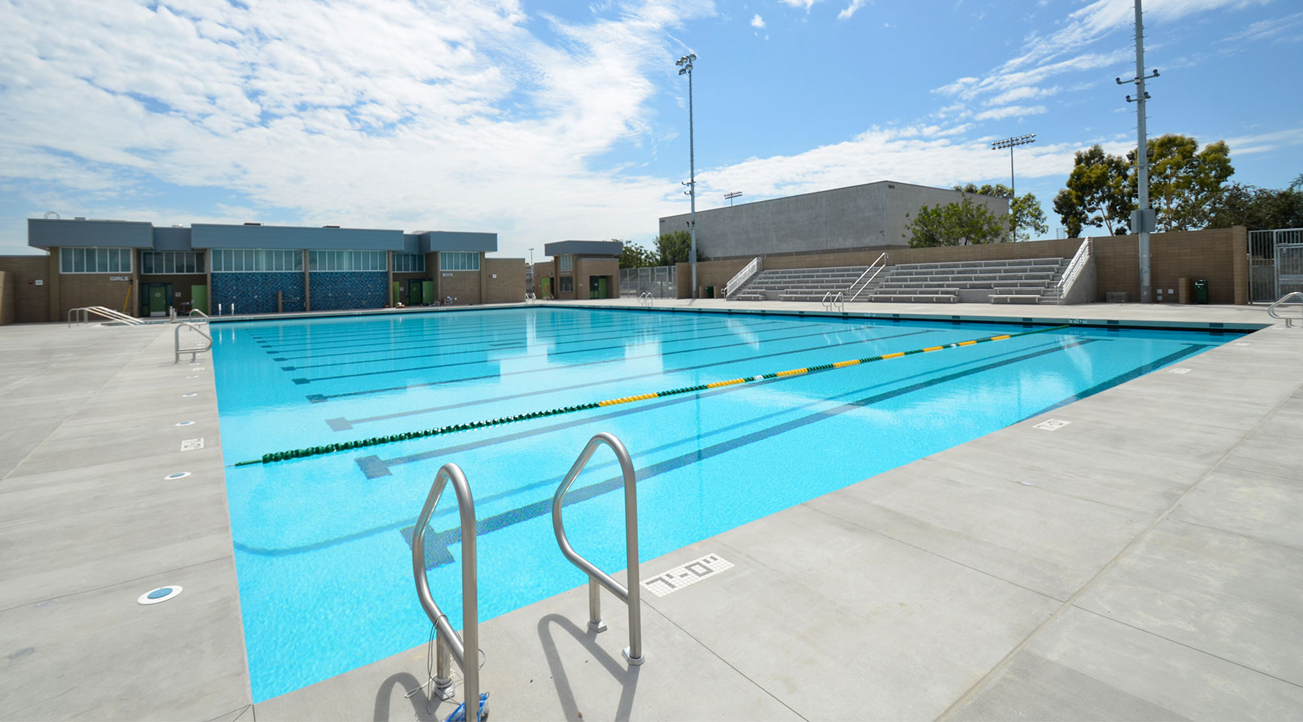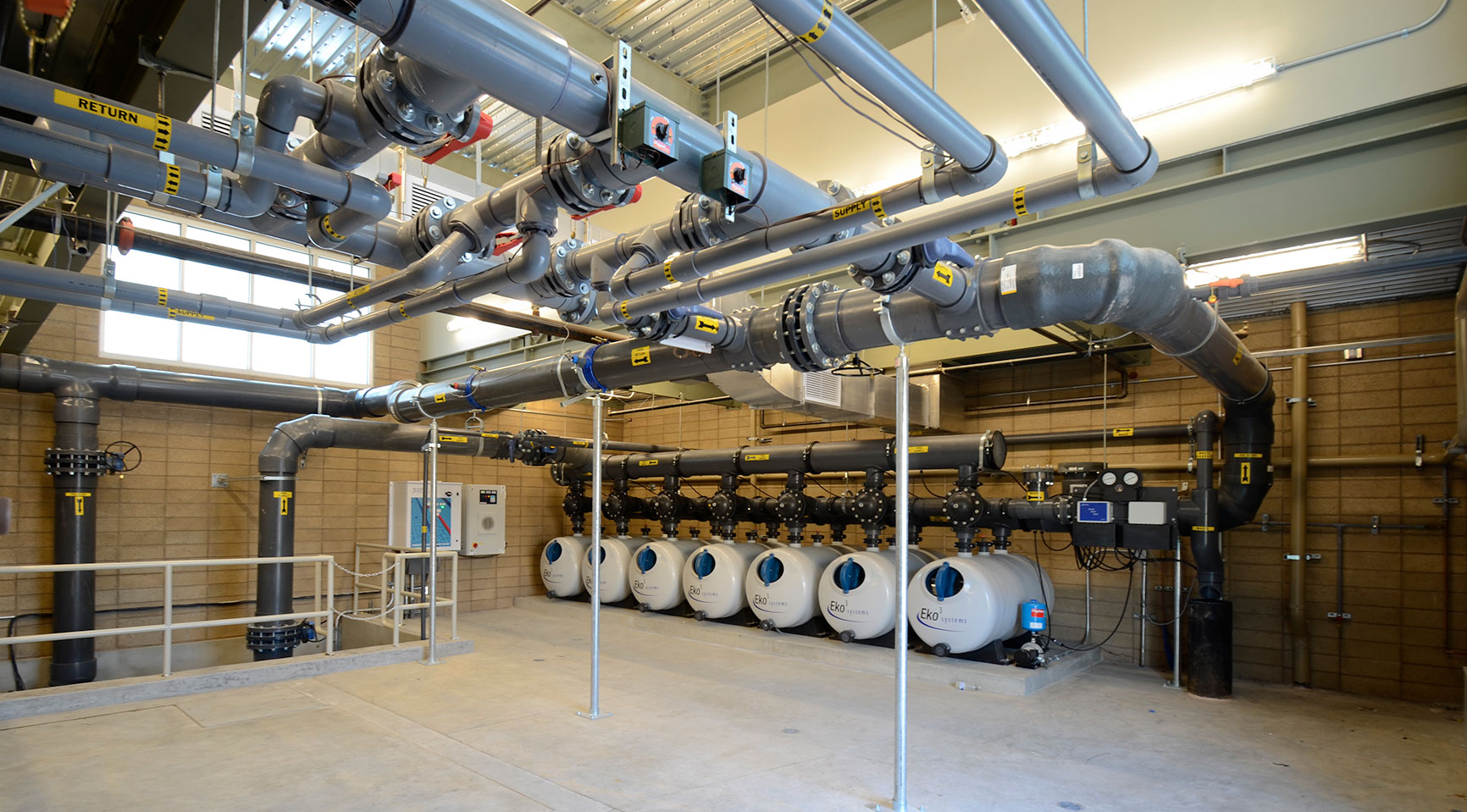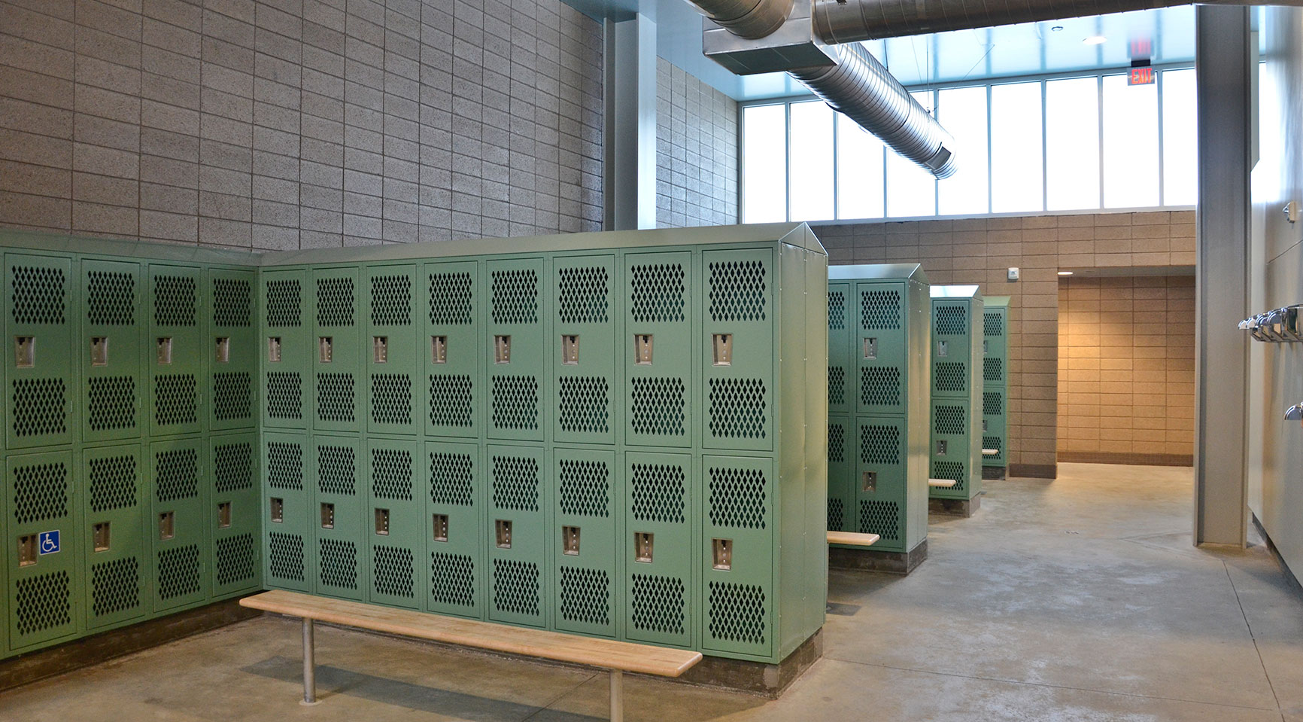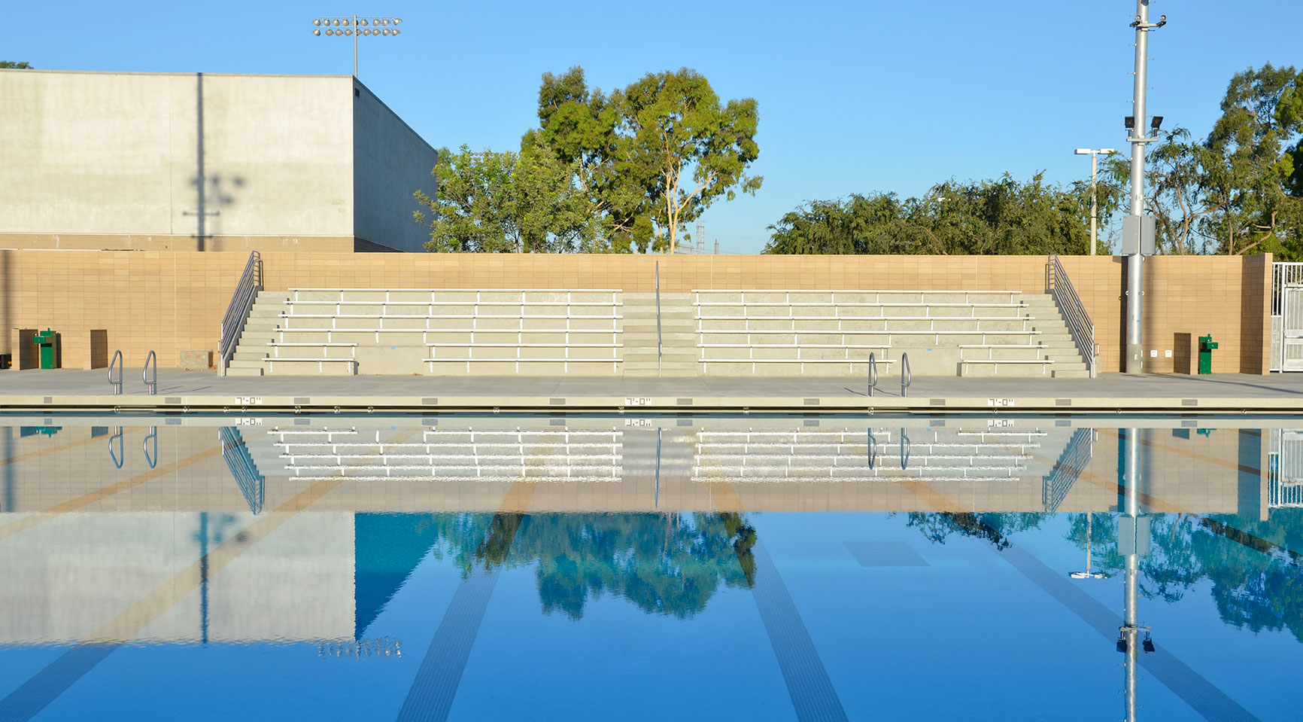Cabrillo High School Aquatic Center
Long Beach Unified School District
PJHM Architects has designed the Cabrillo High School Aquatic Center for the Long Beach Unified School District. The project consists of a 40 meter x 25 yard swimming pool facility that includes a 6,000 sq. ft. physical education support building that includes boys and girls restrooms, lockers, team rooms, showers and coaches offices. A separate 500 sf building houses ticketing, custodial, storage and concessions spaces and third 2,000 sf building houses the pool mechanical equipment. The facility features a 16,000 sq. ft. pool deck, covered on-deck storage, permanent concrete tier bleachers with shade cover and state of the art sound, lighting and timing / display systems.
COMPLETED
2014

